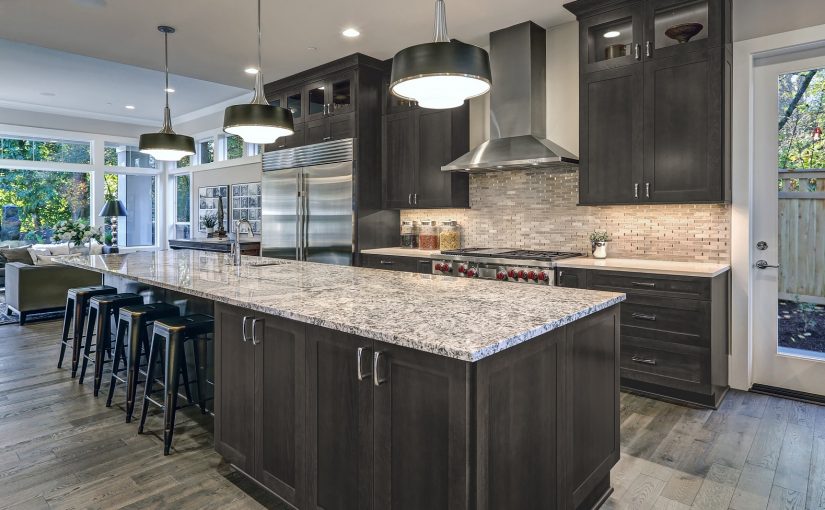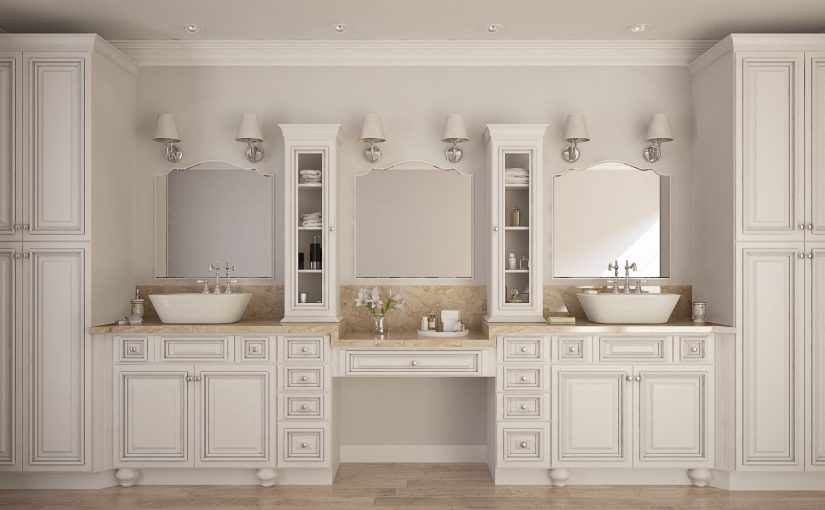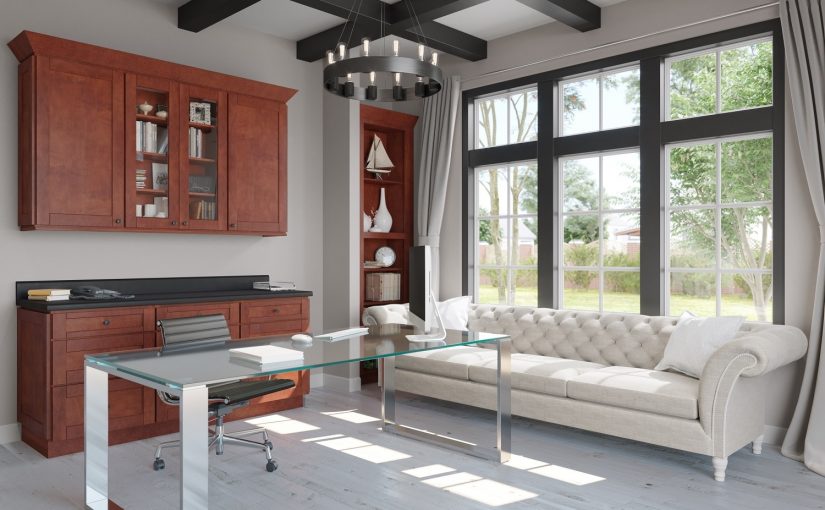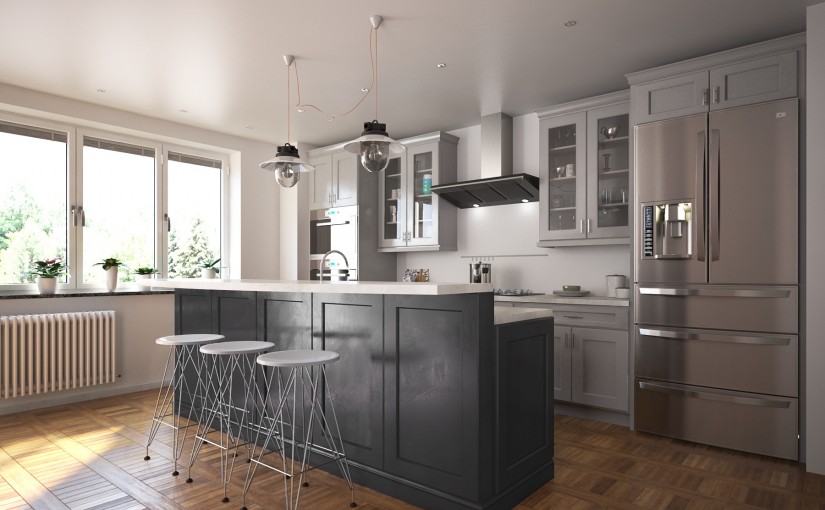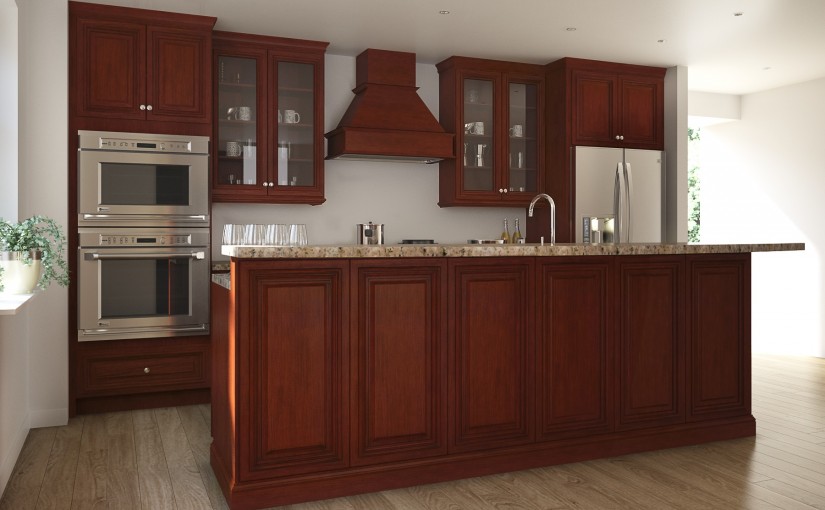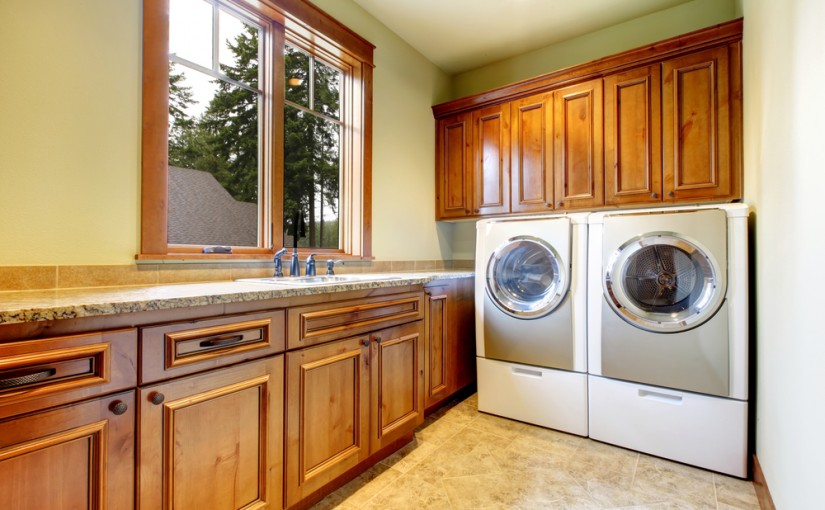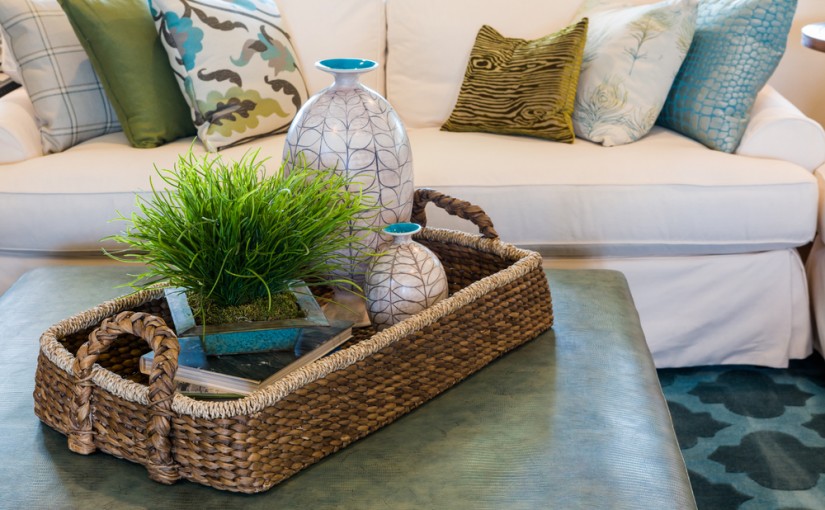In the past, rooms were mostly closed off and kept completely separate from one another. This meant if you wanted a blue living room and a red kitchen, you could have a blue living room and a red kitchen.

Today, the goal is bright, open spaces and the result is often a great room. Also referred to as an open kitchen or open concept design, this style brings multiple rooms (the kitchen, living room and dining room) together. Because each room is visible from the other, cohesiveness becomes key to achieving a successful design. In other words, you’ll probably have to decide between that blue living room and red kitchen.
A great room is one of the wonders of the modern day design world, so if you find yourself seeking this style in your home, know you’re not alone. Here, we’re going to share a few tips that will help you achieve that allusive cohesiveness we mentioned before.
Cohesiveness is about complementing not matching.
One common great room design fail is mistaking cohesiveness for matching. These two terms are not one in the same. When thinking about creating cohesiveness, think about complementing elements.
For instance, when choosing cabinets in the kitchen, you don’t want to select a finish that will clash with the living room hutch only feet away — but they don’t have to be identical either. Pick a few common elements and then play with them. Maybe navy, metallic, and white wood can be found in each space, but they are all dressed up in different ways.
The spaces in your great room live in the same city but have different zip codes.

Keep this in mind when considering a theme, such as modern, country, or industrial. Each space may live in the same city (have the same theme) but they each have a different zip code (defining elements).
This analogy is to guide you, so that you don’t end up with an Old World kitchen and a super contemporary living room. You should maintain the same theme throughout all of the spaces in your great room, but don’t be afraid to color outside of the lines.
For instance, if you were choosing cabinets that have a rustic, country vibe you wouldn’t want a matte black TV stand in your living room. But it doesn’t have to be made of barn wood either.
Maybe your theme is country — but your kitchen is a little more rustic and your living room is a little more modern. That’s okay. Remember: same city, different zip codes.
Give each space a unique “wow” factor.
In many cases, homeowners fall into the matching trap because they aren’t sure how to make each room individual despite being connected. The best way to accomplish this is by allowing each space to shine in its own way.
That may be a chandelier over your kitchen island or an incredible floor to ceiling mirror in your dining room. Whatever that “wow” factor is, it’ll give each room its own individuality despite having similar features with its neighboring spaces.
Welcome to Willow Lane Cabinetry — the #1 place to buy affordable, semi-custom cabinets online! Let us help you create the kitchen, home office, bar room, laundry room, TV room, or bath of your dreams with our 100% free room design tool. We offer all wood, semi-custom cabinets, fully assembled and delivered for free. Plus all the accessories you need to complete your remodel. Visit our website to see our products today!

