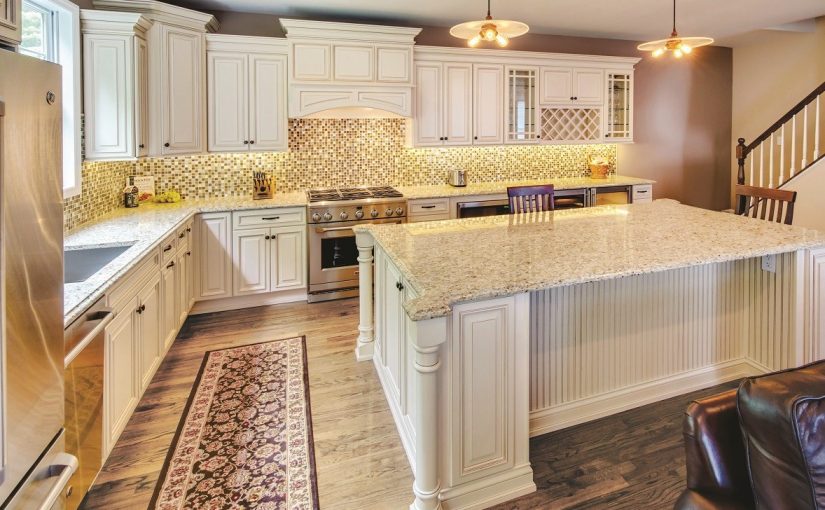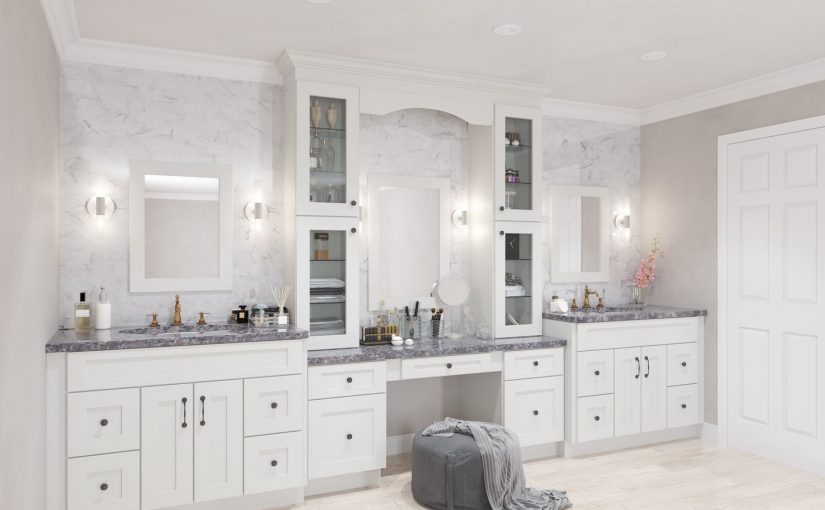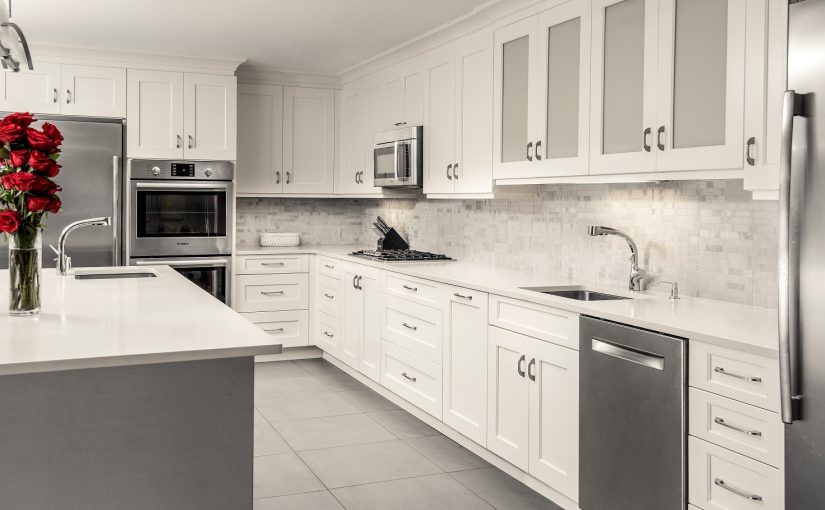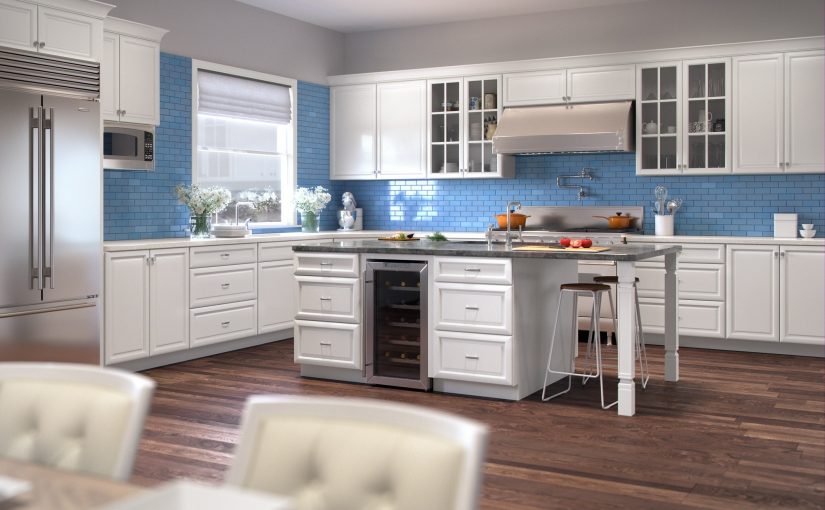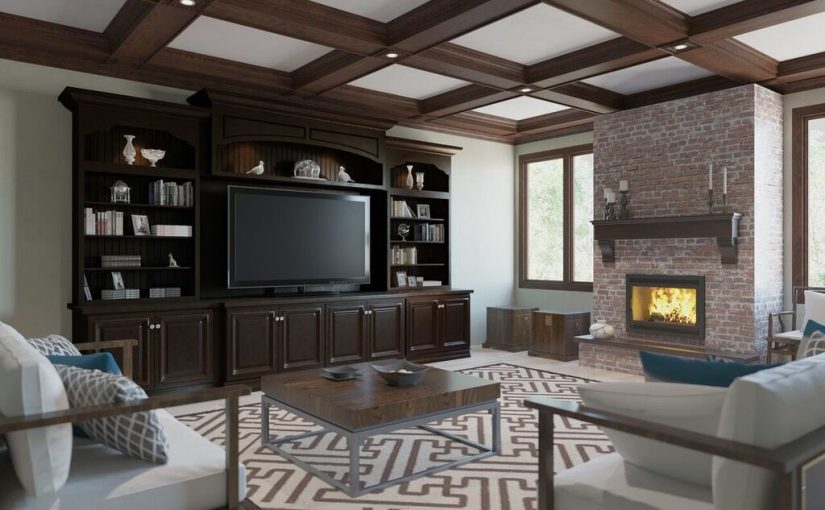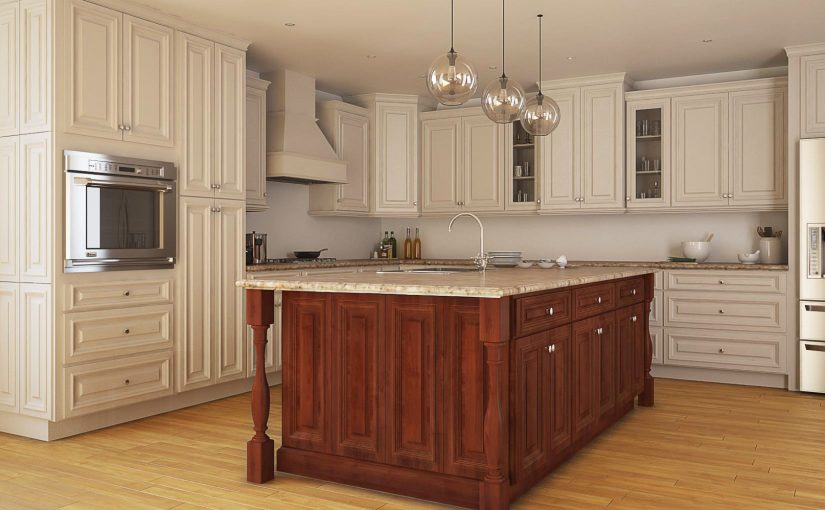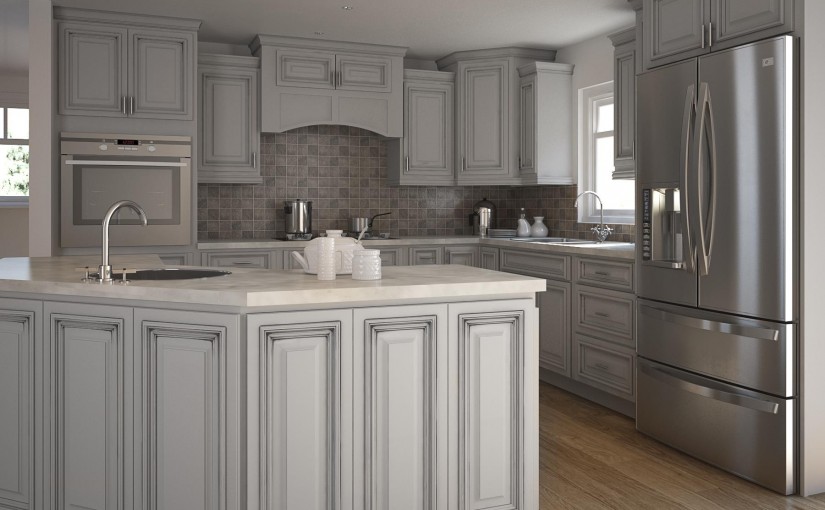Are toys and games taking over every single square inch of the house? With the kids spending more time at home, and a pile of holiday presents on the horizon, adding a fun and functional playroom probably tops your renovation checklist. Read on to learn about the three essential elements to include when designing the perfect playroom for your little ones.
Quality Cabinets For Customized Storage
Simply put, if you want a tidy playroom, don’t skimp on storage space! Quality cabinets are built to withstand the daily wear and tear kids can dish out, and when customized to fit your needs and unique space, they help to keep toys, books and games organized and easy to find — instead of all over the house! Click here to browse our custom cabinets for the home, and then let our team of expert designers bring your perfect playroom to life with free photorealistic renderings and more! From a wall-to-wall entertainment center with shelves and ample storage, to a playroom desk with custom cabinets for arts and crafts supplies, Willow Lane Cabinetry has got you covered!
Scaled Seating That Is Comfy And Cozy
If you want your kids to play quietly for hours or snuggle down with a pile of books, you need to make sure their playspace has their comfort in mind. That deep, oversized sofa may appeal to grown-ups, but we recommend thinking smaller in scale when it comes to playroom furniture. Opt for stain-resistant, kid-friendly materials like microsuede, leather or “pleather,” or removable cotton canvas slipcovers that can be washed in the laundry room. For safety, skip recliners that can pinch little fingers, and avoid coffee and end tables with pointy edges.
A Suitable Surface For Little Feet
Wood-look tile mimics the warm appearance of hardwood floors and is more suitable for a playroom than the real thing. Tile flooring is durable enough not to be damaged by toy cars and typical rough play, it’s easy to keep clean, and it’s also impervious to water damage when snack time mishaps arise. Once you have your tile flooring installed, add a soft area rug overtop to cushion little feet and bottoms. Good options for a playroom include wool, berber, nylon, or indoor/outdoor options in fun colors and patterns that compliment your custom cabinets.
When designing the perfect playroom, include these essential elements on your renovation checklist. Also, be sure to shop our Black Friday/Cyber Monday Sale, November 20th-30th, 2020, online at Willow Lane Cabinetry!
Welcome to Willow Lane Cabinetry — the #1 place to buy affordable, semi-custom cabinets online! Let us help you create the kitchen, home office, home bar, laundry room, closet, TV room or bath of your dreams with our 100% free room design tool. We offer all wood cabinetry, fully assembled and delivered for free, plus all the accessories needed to complete your remodel. Visit our website to see our products today!


