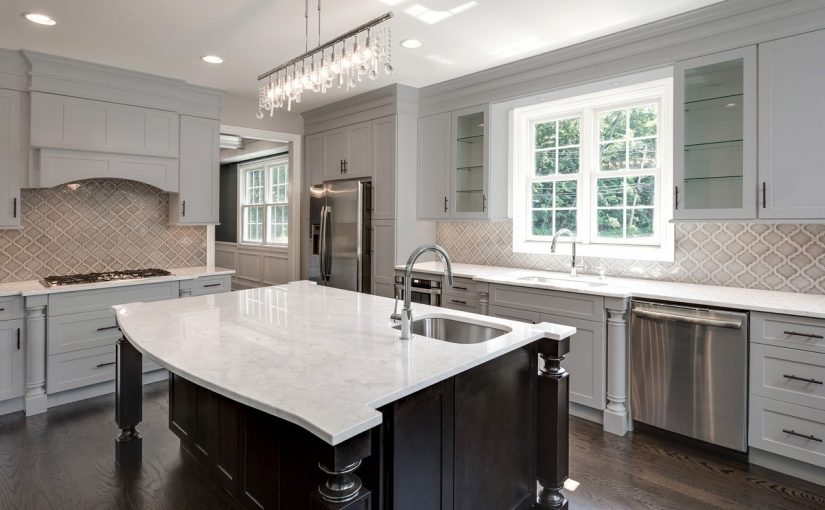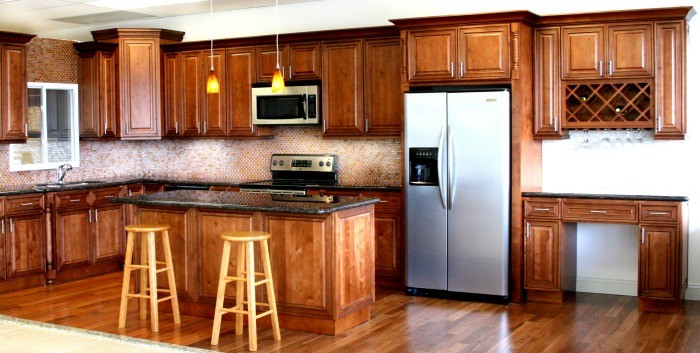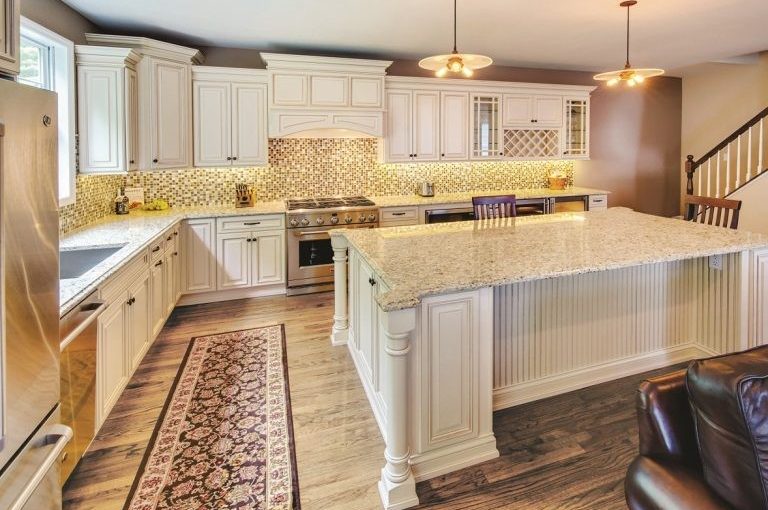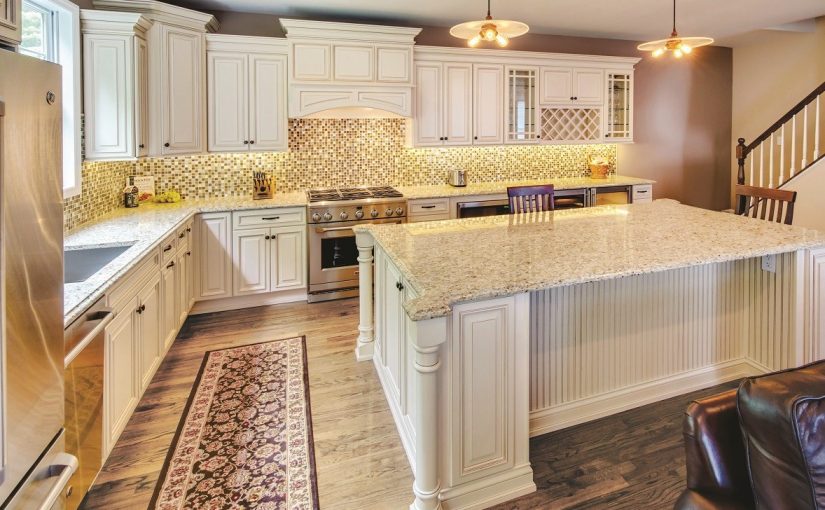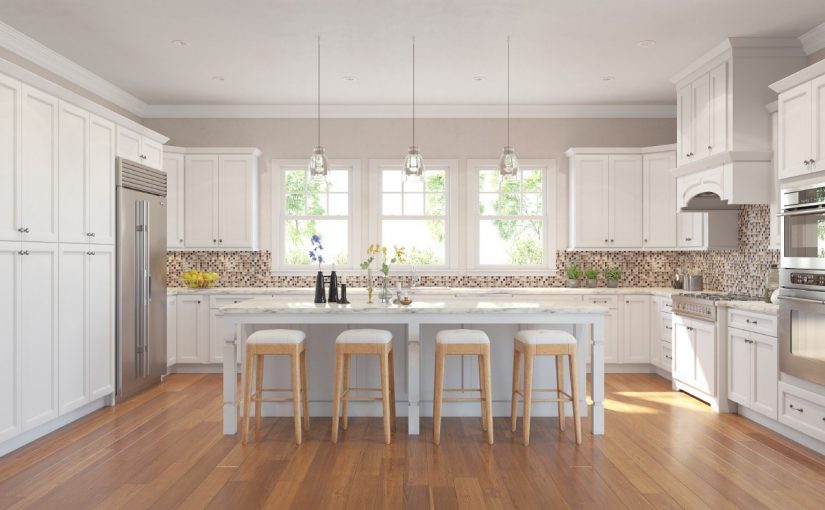Want to upgrade the look of your kitchen without doing a complete remodel or having a huge expense? One of the easiest ways to achieve a designer look on a budget is to install a backsplash that complements your kitchen cabinets. Below are a few top tips on how to choose the perfect backsplash for your cabinets.
Material
One rule of thumb when deciding on a backsplash that’s perfect for your kitchen design is to match the material of the tile to the overall style of your kitchen cabinets.
For example, if your cabinets have a more modern feel, you’ll want to avoid a rustic-looking tile and go with a metallic, shiny backsplash, for example. But if your cabinets have a darker stain and are more rustic, choose a backsplash with more of a worn look, such as brick, natural stone or even one with an antique brass finish.
Color
Another important backsplash choice is color – or lack of color. The two primary options that you can’t go wrong with are:
- Choosing a neutral tile that harmonizes well with your cabinets, such as the timeless all-white kitchen look with white cabinets and a white subway tile backsplash.
- Choosing a tile that adds a bold and contrasting splash of color or a patterned or mosaic design to add a pop of personality to an otherwise neutral space.
Neutral tiles are always a smart choice because they help any kitchen feel more open, clean and spacious. But don’t be afraid to use your backsplash as an opportunity to add more color to your kitchen in an unobtrusive way! Just make sure the color doesn’t clash with your cabinets and the backsplash will bring a welcome touch of style.
Countertops
In addition to complementing your kitchen cabinets, it’s also important that your backsplash complements your countertops. Typically, the busier your countertops are, the more neutral you want your backsplash to be – and vice-versa.
Have a neutral countertop? Then you can play around more with backsplash options and let your backsplash design be a decorative focal point in your kitchen. If your countertops are the star of the room and have dramatic veining or color variation, opt for a solid-colored backsplash that won’t overwhelm it.
Consider New Kitchen Cabinets
If your cabinets are too old and outdated, you might want to consider getting new cabinets along with a new backsplash. The bonus? When shopping for brand new kitchen cabinets, finding the perfect backsplash will be hassle-free!
Need help finding the right backsplash for your kitchen? Or thinking about getting new cabinets along with a backsplash? We offer customized kitchen cabinetry solutions that will help you design your dream kitchen. Get started today by using our free online kitchen room design tool.

