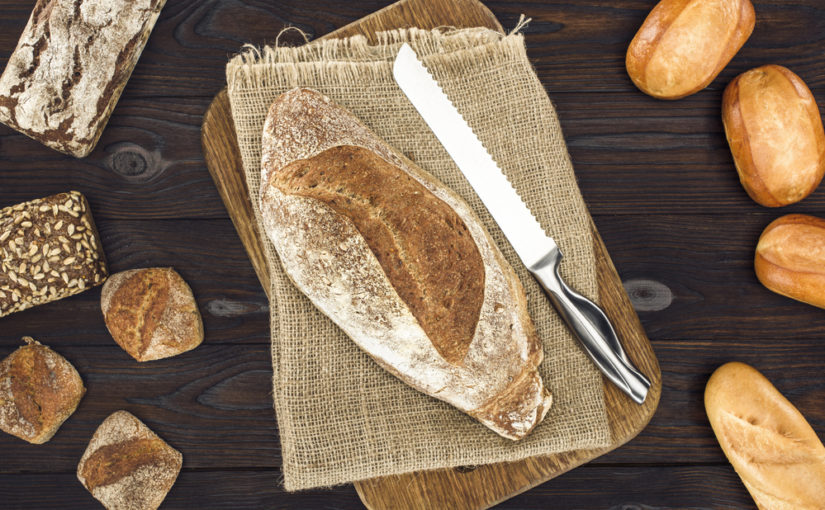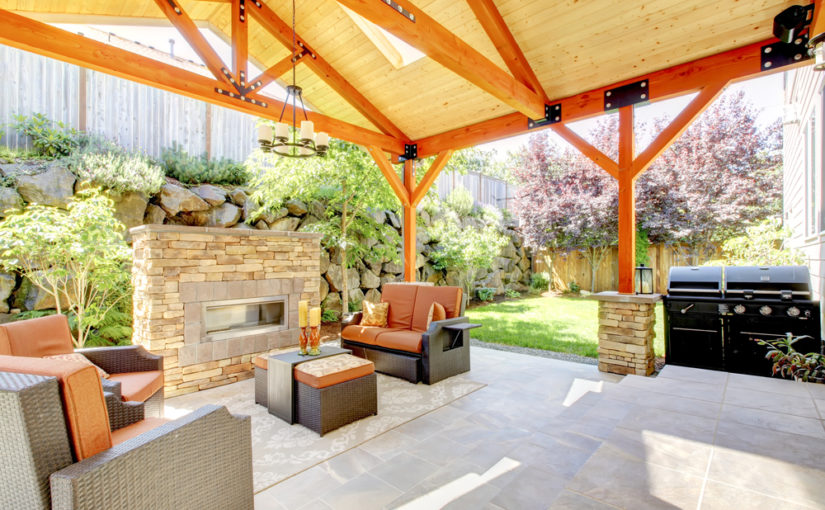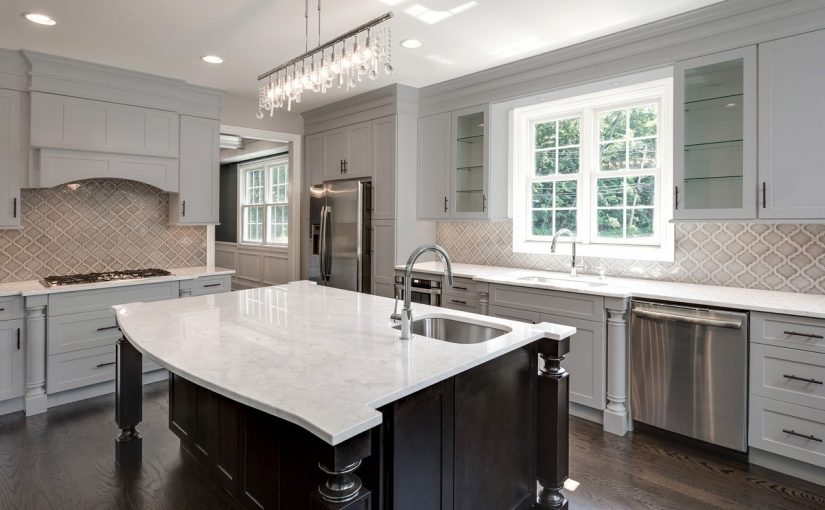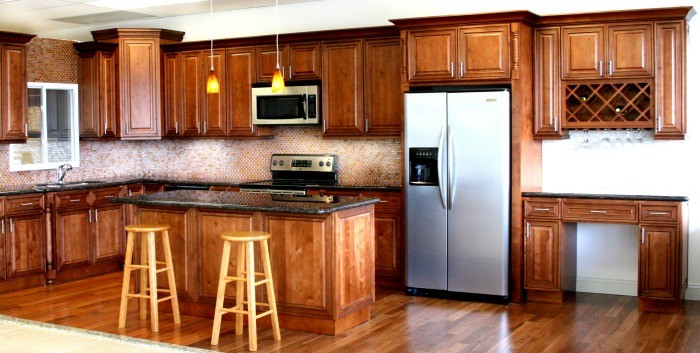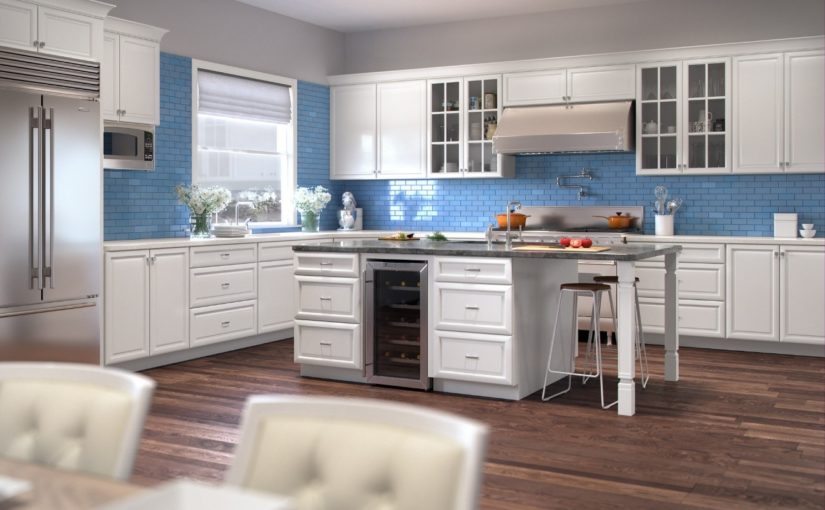Some people love an ultra modern kitchen design. Others prefer a completely traditional home and color palette. A transitional design aesthetic falls somewhere between contemporary and classic. But how do you successfully blend the past with the present in a fresh and liveable way?
Some of the most on-point interior design styles fall into this category, such as Modern Farmhouse, Coastal Chic, or Rustic Industrial. These trends strike the perfect balance between old and new, and incorporate the key elements needed for a well-appointed transitional home. Read on to learn more.
Cabinets
Contemporary cabinets come in a variety of styles and kitchen cabinet finishes that help to set the foundation for your interior space. Sleek, Euro style doors are a staple of modern kitchen design, while raised panel doors epitomize the traditional look. With that said, Shaker cabinets and recessed panel doors are the perfect compromise, whether in the kitchen, or throughout the home.
Finishes
Transitional kitchen cabinet finishes run the gamut from crisp white and creamy vanilla to gorgeous shades of grey and dark espresso. Opt for a monochromatic look, accessorize with a high-contrast, two-tone kitchen island, or pair clean-lined Shaker cabinets with glass front doors and decorative moldings and corbels. With a transitional aesthetic, it’s okay to have a bit of fun with your room design, and let your unique personality show.
Color
Certain color palettes are unmistakably modern or traditional. A transitional interior takes a more subtle and timeless approach, relying on serene shades of white, grey, taupe, tan, and brown. Starting with a light, neutral color schemeallows you to be playful with your furniture and decor choices, and affords the opportunity to layer in transitional textures and trendy accent colors whenever you desire a change.
Decor
To strike the perfect balance with your decor, take a minimalist approach — and choose wisely. A potted houseplant, a grouping of simple metal frames with family photos, and a natural fiber area rug (wool, sisal, jute) can go a long way without overwhelmingly leaning towards one style or another. Dress your windows simply with clean-lined drapes, bamboo or Roman shades, or louvered shutters. From there, feel free to personalize your space with designer fabrics, wall art, lighting, and other unique touches from yesterday and today.
Furniture
When furnishing your home in a transitional style, there are fewer design rules to follow. Just be sure to balance heirloom antiques and bespoke vintage finds with newer, contemporary pieces to ensure a mix of curved and straight lines. It’s perfectly acceptable to pair an industrial coffee table with Shaker cabinets and an overstuffed, rolled arm sofa in the TV room, as long as the end result is comfortable and cohesive.
Welcome to Willow Lane Cabinetry — the #1 place to buy affordable, semi-custom cabinets online! Let us help you create the kitchen, home office, home bar, laundry room, closet, TV room or bath of your dreams with our 100% free room design tool. We offer all wood cabinetry, fully assembled and delivered for free, plus all the accessories needed to complete your remodel. Visit our website to see our products today!

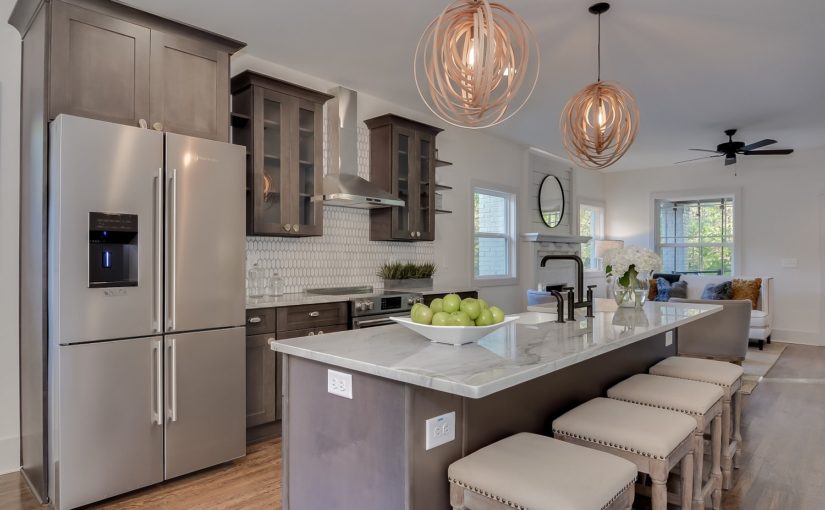
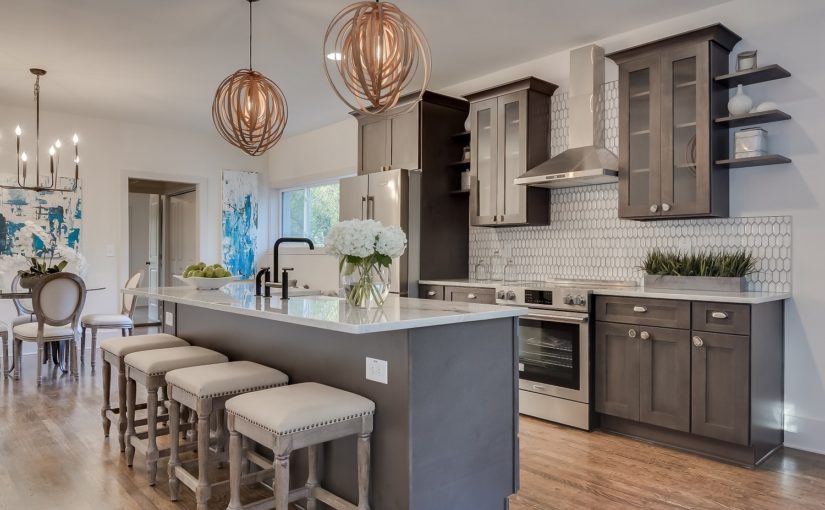
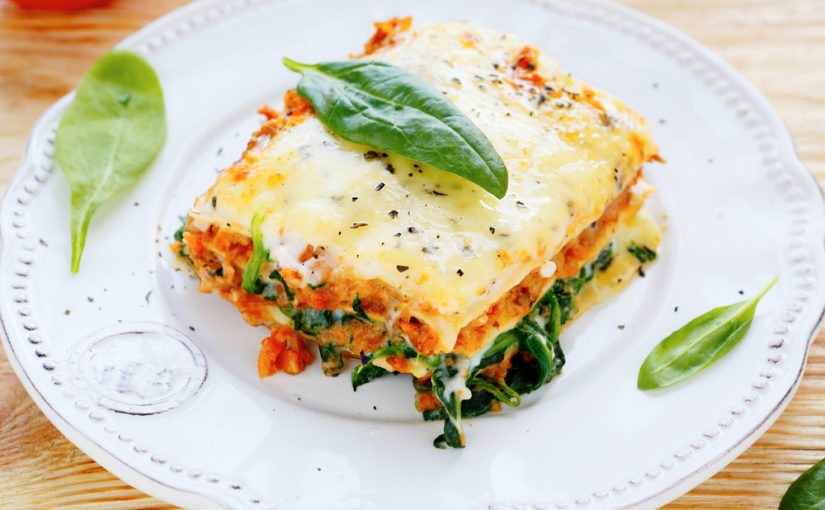
 Slow Cooker Barbacoa-Style Beef Tacos
Slow Cooker Barbacoa-Style Beef Tacos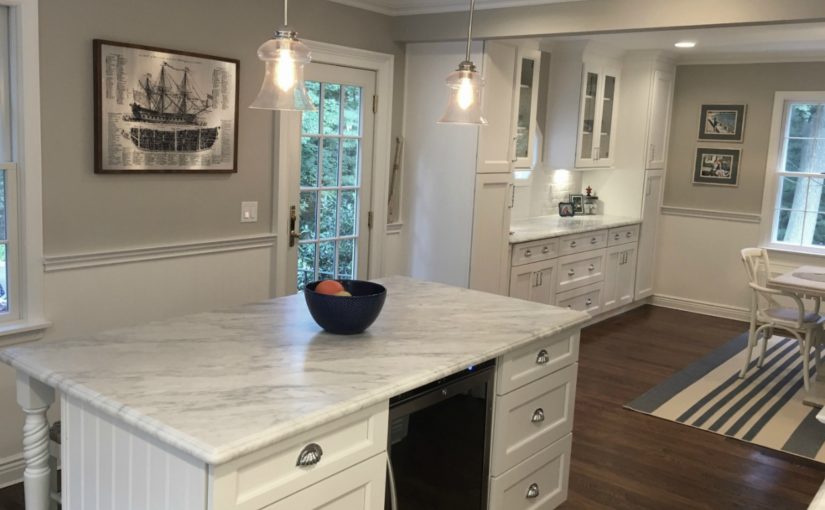
 Open Shelving
Open Shelving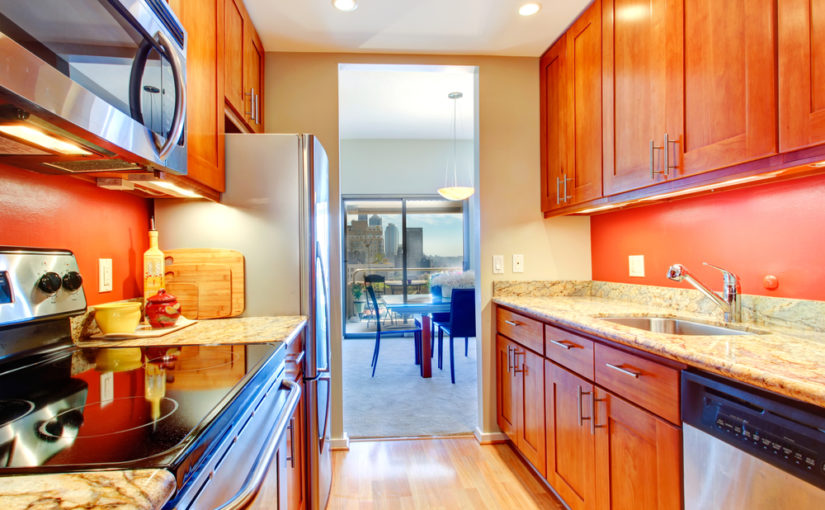
 Stagger appliances so that they aren’t side by side or facing each other.
Stagger appliances so that they aren’t side by side or facing each other. 