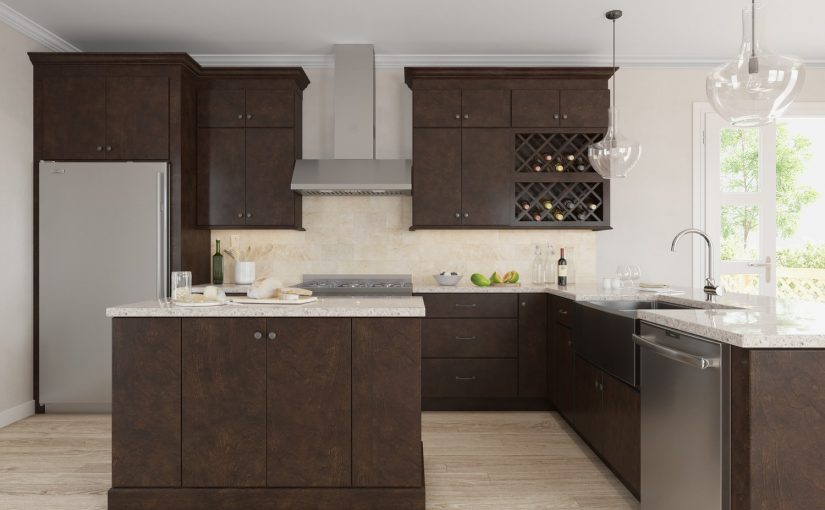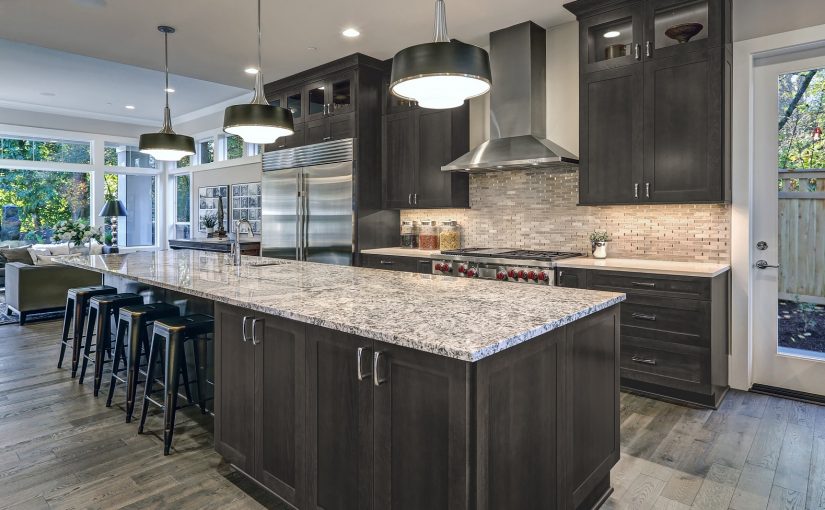In the movies, chefs glide seamlessly through the kitchen like ballerinas on a stage. But in your home, it may feel more like football practice — dodging left; ducking right and hoping you don’t drop the ball (or casserole) in between. While it’s easy to feel like you’re just “not good in the kitchen,” you may be less to blame than you think. In fact, successfully cooking at home is mostly dependent on the functionality of your kitchen. Let’s take a look at how a kitchen remodel could even the playing field and give you that home team advantage.
- Design Bigger Walkways
You need space to shine in the kitchen, so how much is the right amount? The right size of the cooking zone depends on how many chefs live under your roof. If you usually cook solo, you’ll want your cooking zone to be at least 42” wide. If you have a sous chef, expand that to 48”. Keep this in mind when designing the layout for your kitchen remodel. A tight cooking zone makes cooking uncomfortable and less functional.
- Organize Your Cabinets And Pantry Based On Your Layout
When thinking about which kitchen cabinets should go where and what you should store in them, think about how you naturally use the kitchen. For example, if you keep cereal in your pantry, it would be natural to have the nearest cabinets storing your cereal bowls. By eliminating “extra steps,” you will start to feel like a pro when navigating the kitchen.
- Covet Your Countertops

One of the biggest complaints when cooking is not having enough countertop space, so definitely don’t skimp in this area. In fact, if you think you need more countertop space than the average cook, consider installing a kitchen island. This addition will give you more prep space and increase your storage capabilities at the same time. Islands are not bad to look at either, adding an interesting element to your kitchen design.
- More Is More

A double oven, a mini refrigerator in your wet bar, or a second microwave can really make all of the difference. Have you ever had a holiday dinner where you were juggling to heat up multiple dishes at the same time? Or hosting game day and couldn’t get drinks cold fast enough? If your current kitchen is lacking, consider adding some extra appliances to your kitchen remodel.
- Design For Your Family
Kitchen designs aren’t one size fits all, so when figuring out the blueprint for your new kitchen, keep your family in mind. For example, if you have young children that like to help themselves to breakfast or snacks after school, you will want to be sure what they need is in arm’s reach. This might mean a more expansive pantry, or installing your microwave a few inches lower. These kind of little details can make a huge difference in the functionality of your kitchen. When mapping out your new kitchen, make sure you are thinking about your everyday needs as much as your wants.
Welcome to Willow Lane Cabinetry — the #1 place to buy affordable, semi-custom cabinets online! Let us help you create the kitchen, home office, bar room, laundry room, TV room, or bath of your dreams with our 100% free room design tool. We offer all wood, semi-custom cabinets, fully assembled and delivered for free. Plus all the accessories you need to complete your remodel. Visit our website to see our products today!

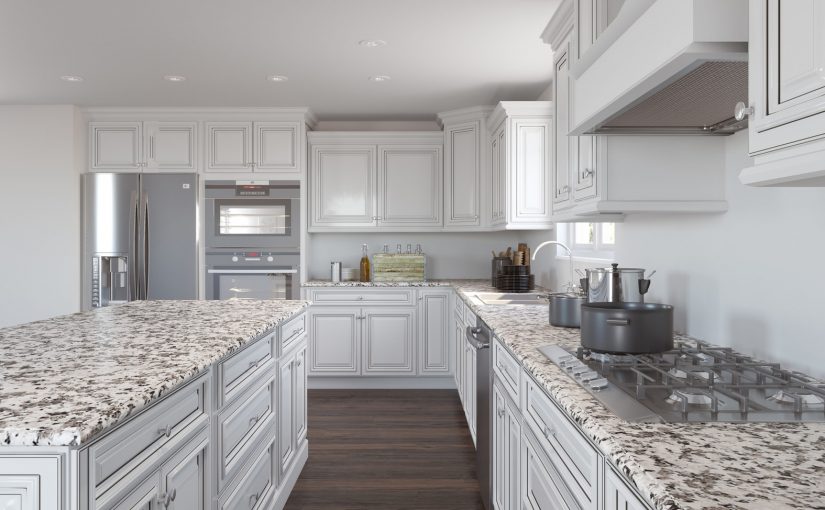
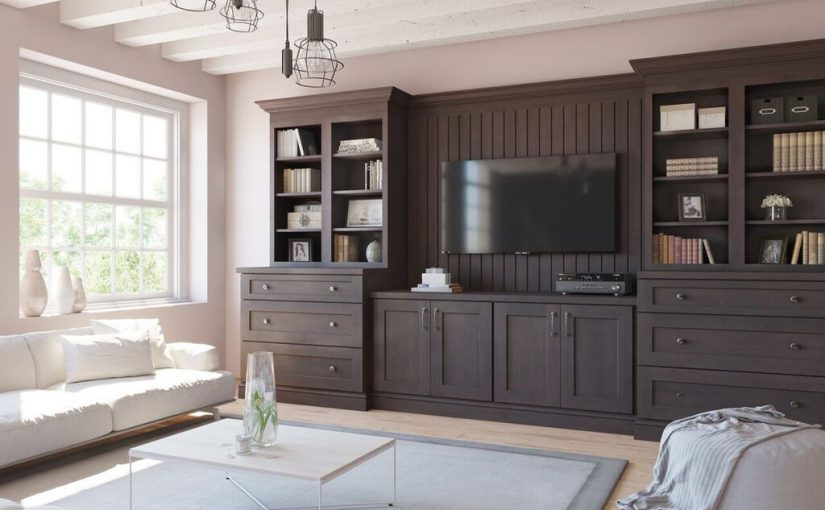


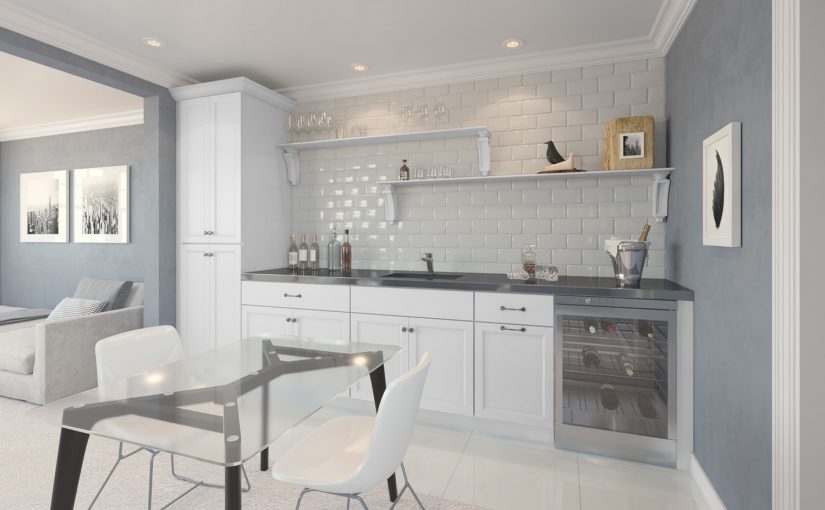


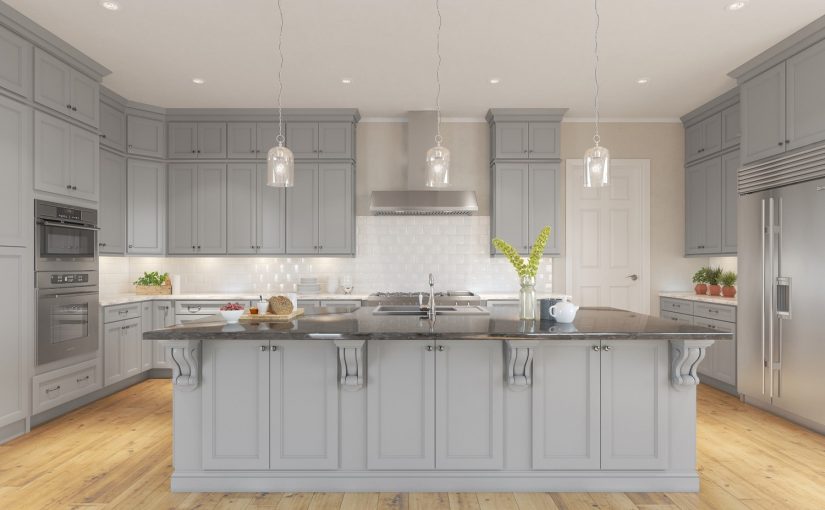




 Air bubbles and ripples can really take away from the beauty of your wallpaper. Instinctively, we want to smooth out the paper with our hands, but this is not the best approach. Specially made wallpaper brushes are used by professionals and provide you with a soft, even tool that will effectively remove any inconsistencies in your wallpaper application.
Air bubbles and ripples can really take away from the beauty of your wallpaper. Instinctively, we want to smooth out the paper with our hands, but this is not the best approach. Specially made wallpaper brushes are used by professionals and provide you with a soft, even tool that will effectively remove any inconsistencies in your wallpaper application.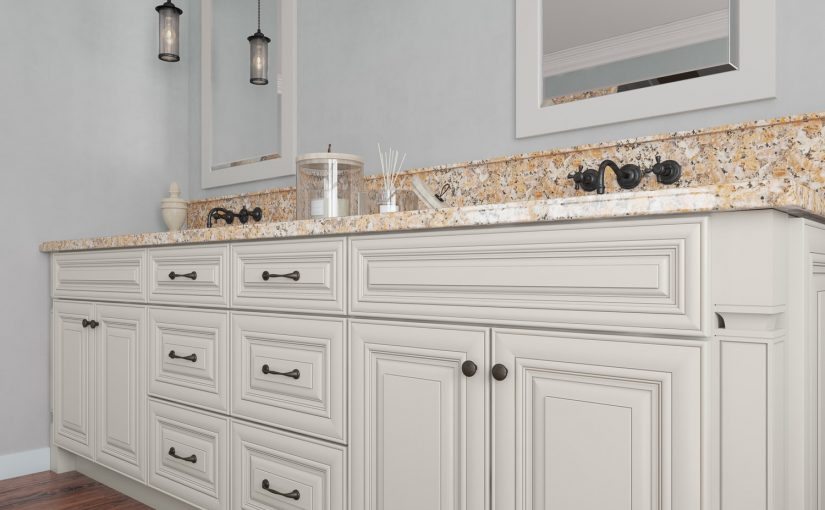
 Pattern: Country toile saw resurgence in the early 2000s, but it’s a bit stuffy for the modern take on Farmhouse décor. With that said,
Pattern: Country toile saw resurgence in the early 2000s, but it’s a bit stuffy for the modern take on Farmhouse décor. With that said,  Cabinetry: When
Cabinetry: When 