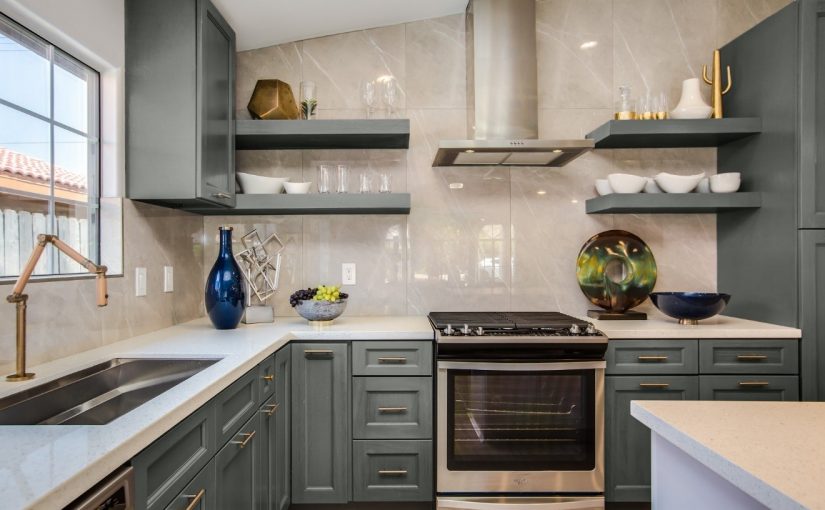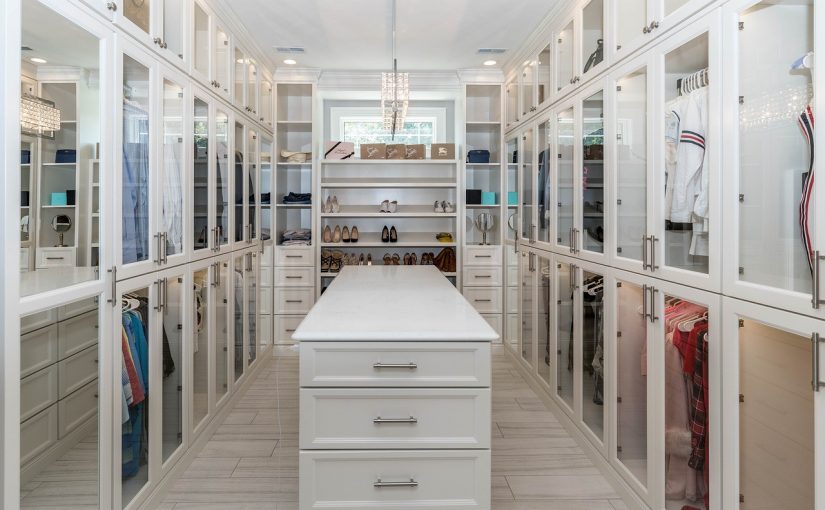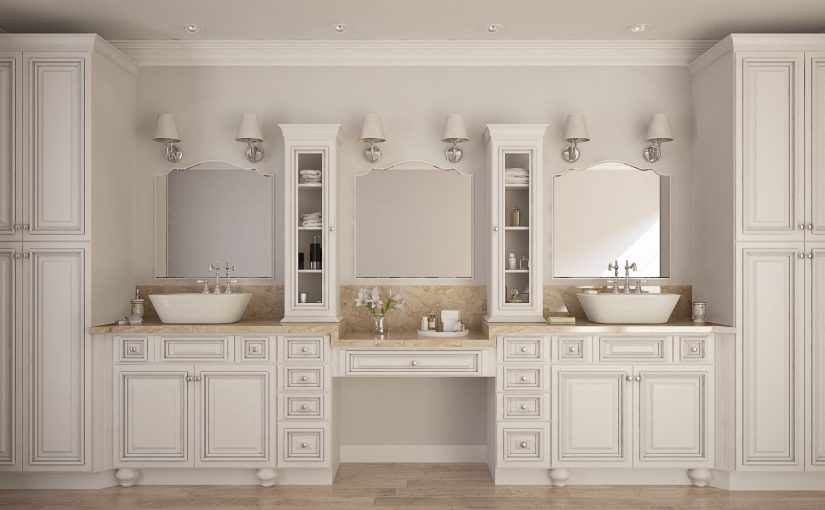Kitchens that feature a combination of open shelving and closed cabinets are becoming increasingly popular. If you don’t like the idea of hiding all of your kitchen items behind closed doors or having to clutter your counters, then mixing open shelving with your kitchen cabinets may be the perfect design solution for you.
Not only does this mix add a fresh look, providing some open spaces and additional areas to display your unique style, but it’s also practical for storage and creating additional space.
Open Shelving Kitchen Ideas
Would you love to use open shelving in your kitchen but aren’t sure how to best incorporate them with your cabinets so that your kitchen has a uniform, polished look? Check out the open shelving kitchen ideas below to inspire your creativity.
- 1. Add Shelving in Select Spaces
To incorporate some shelves, you can remove some upper cabinets and replace them with shelves. Shelves are also great to place in otherwise hard-to-reach areas, making them more accessible.
You can also install an open shelf across a window. This will enable you to create additional storage space without having to give up the coveted natural light that comes through the window.
- 2. Place Items You Use Daily on Open Shelves
Keeping items you use frequently on open shelves provides easy access to them when you need them and also makes it easy for guests to grab what they need without having to search through cabinets.
For example, bowls, plates and mugs are ideal for storing on shelves, while items that aren’t used often, such as vases, can be kept in cabinets or on the tops of cabinets.
- 3. Mix in Decor Items on Your Shelves
Have fun mixing in some of your favorite objects on your open shelves as well. Display cherished accessories, art and framed photos to add some personality and color to your kitchen’s overall design.
- 4. Match Shelves to Your Kitchen Cabinets
Matching shelves to your kitchen cabinets provides a cohesive and uncluttered look. For example, if you have all white kitchen cabinets, you can choose to go with all white shelves and if you have slate grey cabinets (as pictured above), slate grey shelving provides a rich look.
However, if you want to add in pops of color in an elegant way, you can go with colored shelves that complement your cabinets and seamlessly blend in with the rest of your kitchen decor. Or, stick with one color for both cabinets and shelves, and be deliberate about displaying colorful items on your shelves. For example, colorful mugs, bowls and accessories will add beauty, color and personality to your kitchen in a subtle way.
- 5. Add Fun Design Elements
Open shelves provide the opportunity to add interesting design elements to a space. For example, you can paint the wall or use decorative wallpaper behind the shelves to add color or incorporate a fun pattern. You might also want to accessorize the shelves with different types of brackets and hanging systems to blend in other design elements.
The combination of open shelves and cabinets is ideal for kitchens but also works beautifully in other spaces, particularly mud rooms and bathrooms! If you need help designing a mix of open shelving and cabinets in your kitchen or another area of your home, use our free online room design tool to get started creating a modern, functional space with storage solutions that work best for you.





