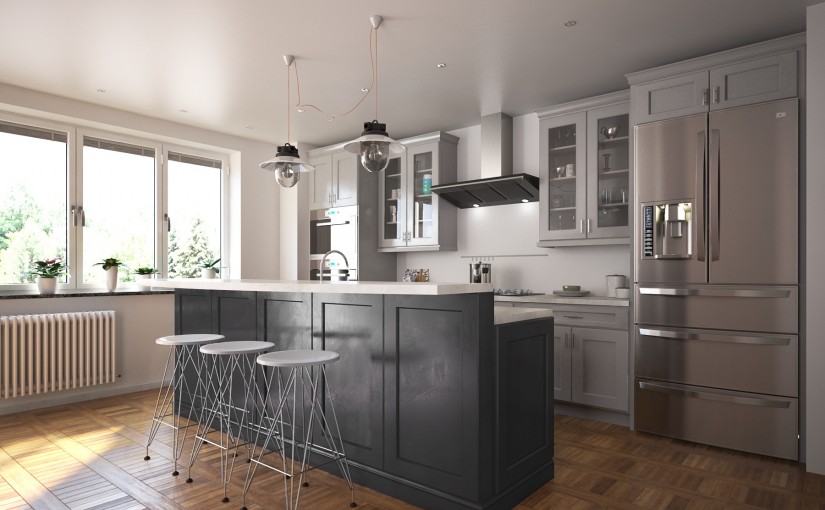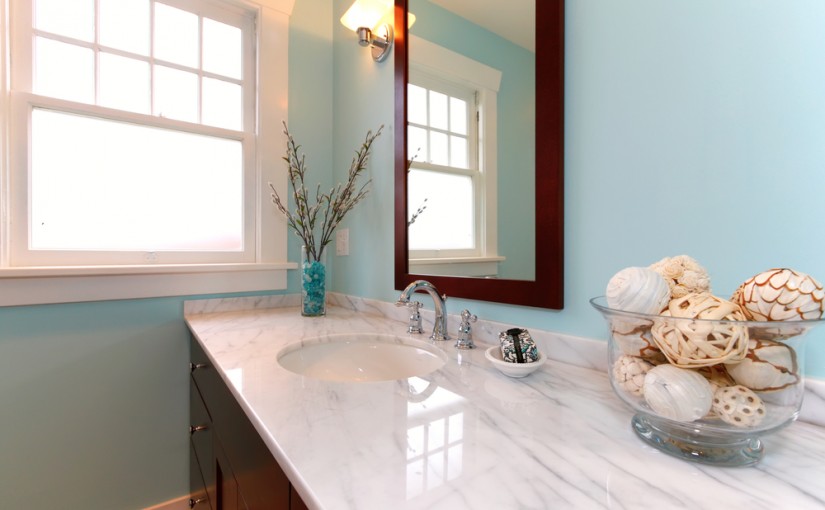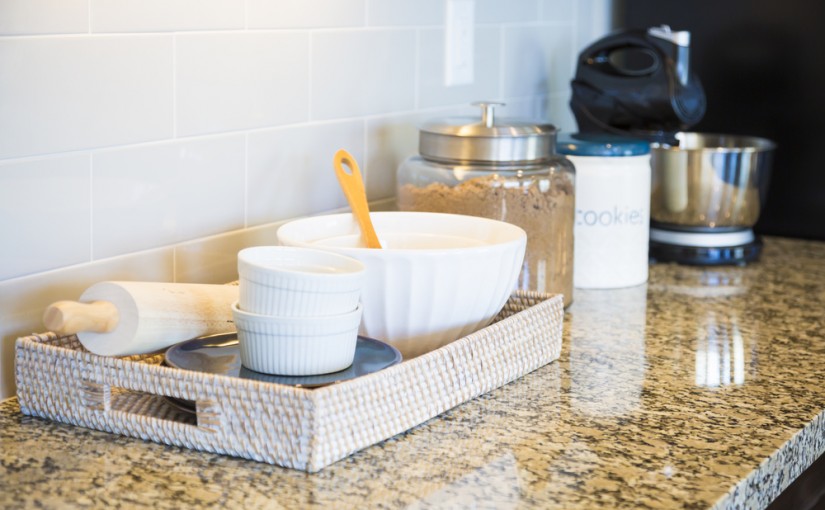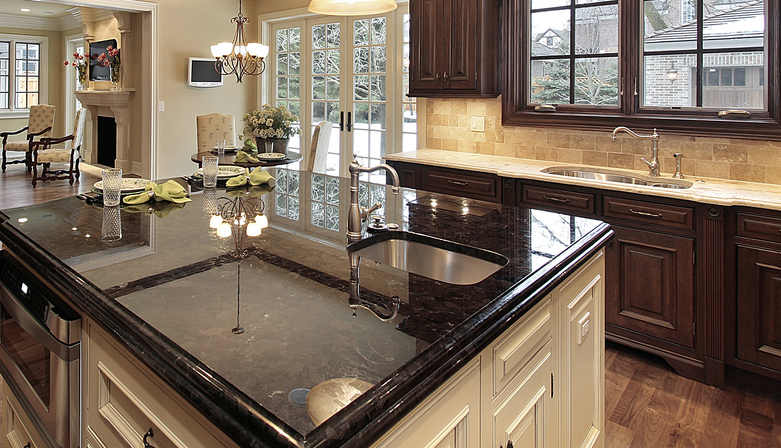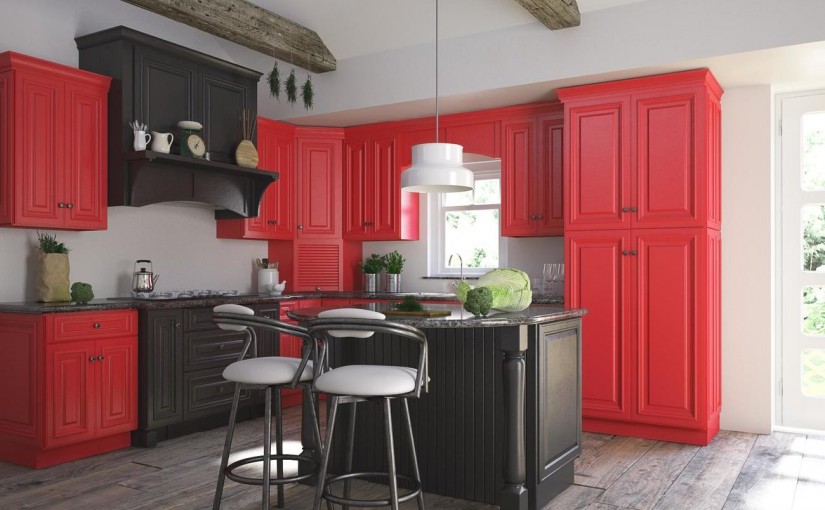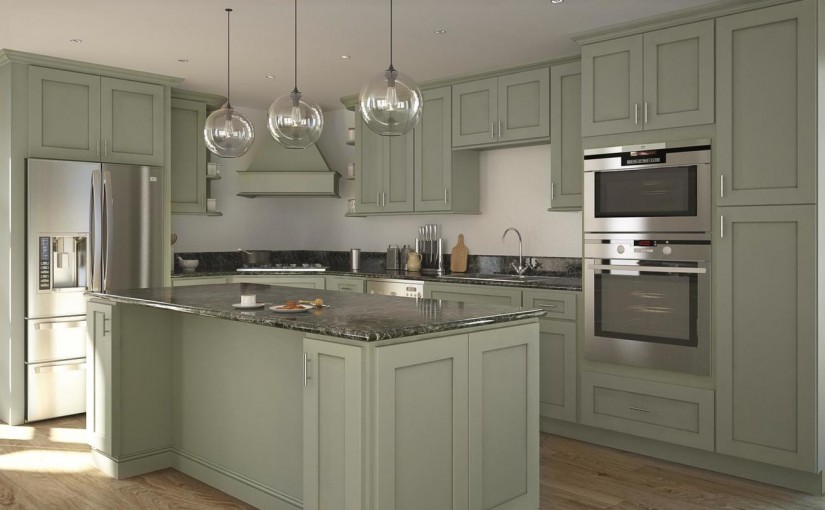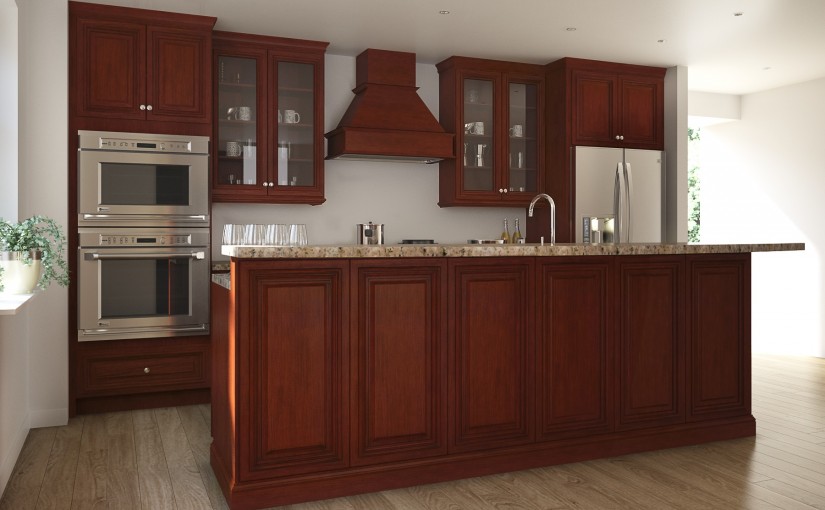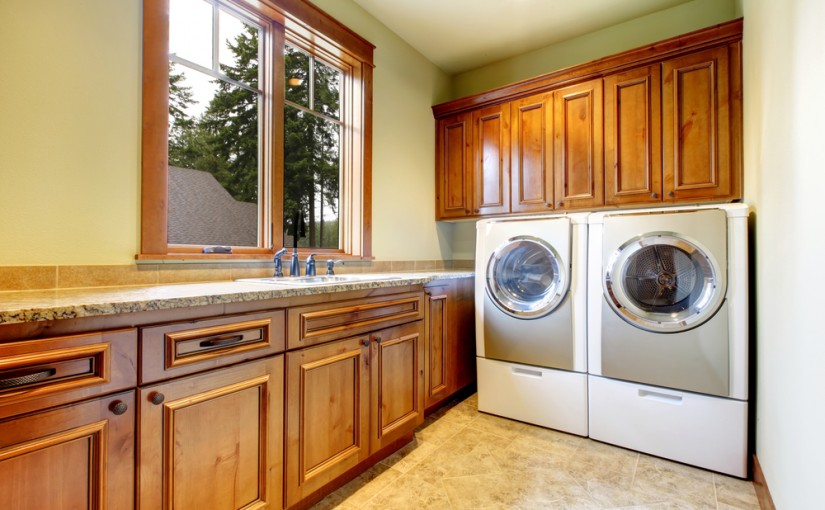Big city, little kitchen. It’s a common complaint of urban dwellers living in cramped quarters — but with a few modern design hacks you can create a comfortable kitchen with any square footage. Here are a few tips to get you there.
Let Function Flourish
It’s natural to want your kitchen to be a lot of things, like a place to do work, a place to relax, and a place to entertain. But if space is limited your best bet is to forego those luxuries in lieu of a kitchen that can serve its purpose — being a place to store and prepare food. Opt for smaller appliances (think two burner ovens and compact dishwashers) so that your kitchen can serve all your needs and not lack in function.
Create Style in the Foundation
The floor plan of a small kitchen is typically very simple. The goal of the designer was to get you a nice row of kitchen cabinets, a little room to walk around and enough space to accommodate appliances. Since small kitchens lack that oomph some larger kitchens offer, your kind of interesting has to come in a different form. Pick a pretty tile and install an eye-catching backsplash or put in flooring that really steals the show. When the foundation of your kitchen is creative and beautiful, that awkward floor plan will be overshadowed by style.
Put Your Eyes on the Portable
 Lack of countertop space is a common conundrum with small kitchen designs. The easiest way to crush this problem without putting any more clutter in your kitchen is a portable island or cart. A kitchen island that you can roll out when you need it and hide in a closet when you don’t? I can’t think of a more spot on solution.
Lack of countertop space is a common conundrum with small kitchen designs. The easiest way to crush this problem without putting any more clutter in your kitchen is a portable island or cart. A kitchen island that you can roll out when you need it and hide in a closet when you don’t? I can’t think of a more spot on solution.
Open Your Heart to Open Shelving and Glass Front Doors
With open shelving and cabinets with glass front doors, you see the space where your dinnerware is stored and create a more airy feel to your kitchen. Open shelving and glass front doors offer ways to decorate a small kitchen without drowning it in disarray. I doubt you want to share your limited countertop space with a decorative vase, but placed among your plates? I don’t see why not.
Look Up for Great Guidance
A ceiling is probably the most overlooked storage solution. But install a rack and the wall above your head turns into the perfect place for hanging pots and pans. There are tons of sleek options that let you arrange cookware in an organized fashion that accents your kitchen without making it feel like a hoarder’s paradise.
Let Your Theme Lead the Way
If you’re going for minimalistic and modern, accent lighting is a great way to enhance your contemporary theme and also make your kitchen appear larger. Strategically use incandescent lighting by placing it above and below your upper cabinets. This will create the illusion of more space — and it also just looks really cool and sleek in modern kitchens. You can even put spotlights beneath your base cabinets to create a more dramatic look.
Welcome to Willow Lane Cabinetry — the #1 place to buy affordable, semi-custom cabinets online! Let us help you create the kitchen of your dreams with our 100% free kitchen design service. We offer all wood, semi-custom kitchen cabinets, fully assembled and delivered for free, with standard features like soft closing doors and drawers, and 6-way adjustable steel hinges. We give you more and save you money! Visit our website to see our beautiful products today!
 Written by Tiffany. Tiffany honed her skills as a writer and editor working in the fast-paced newspaper, magazine, and television industries. Tiffany is also an award winning graphic designer, with extensive experience in the worlds of mass media, publishing, and advertising. As a designer, she also has a strong eye for interior decorating and color. Tiffany has a BA in Communications and a minor in Fine Art. She is a natural cook just like her mother, and rarely uses a recipe. She also enjoys reading, photography, painting—and most of all, spending time with her husband (a skilled DIY’er) and two sons.
Written by Tiffany. Tiffany honed her skills as a writer and editor working in the fast-paced newspaper, magazine, and television industries. Tiffany is also an award winning graphic designer, with extensive experience in the worlds of mass media, publishing, and advertising. As a designer, she also has a strong eye for interior decorating and color. Tiffany has a BA in Communications and a minor in Fine Art. She is a natural cook just like her mother, and rarely uses a recipe. She also enjoys reading, photography, painting—and most of all, spending time with her husband (a skilled DIY’er) and two sons.

