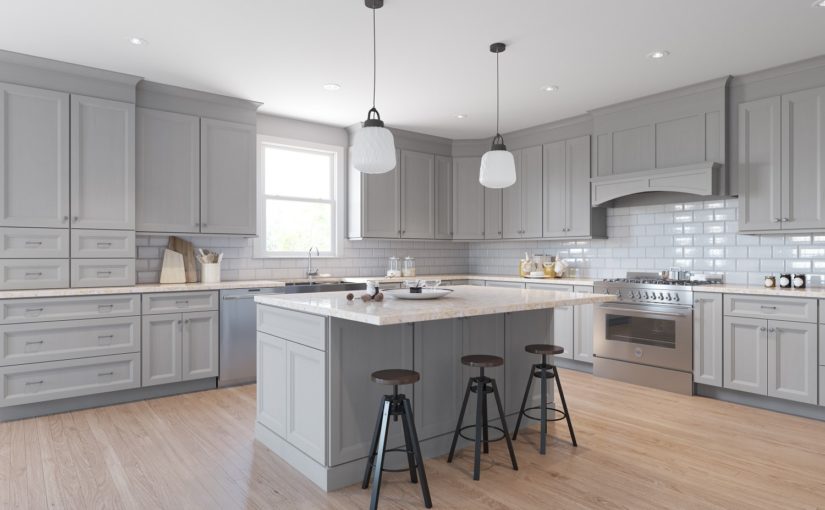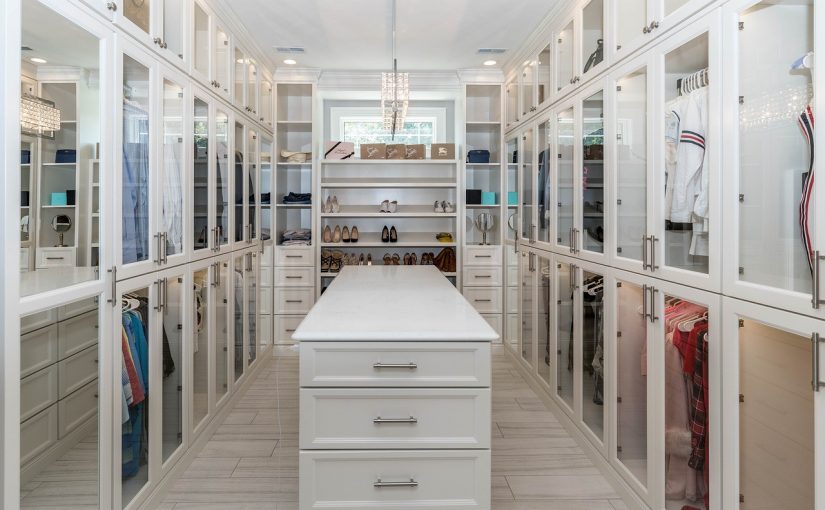Even the most fastidious homeowner knows how quickly clutter can get out of hand when lacking storage space and a system of organization. But it’s not enough to simply have all wood cabinetry in the kitchen and some well-placed bins and baskets. The design choices we make in the home can have a huge impact on our ability to stay on top of the mess of everyday life, but thankfully, there are ways to achieve a more organized home for good! Read on to learn how.
Design a dream kitchen with organization in mind.
Beautiful all wood cabinetry in the kitchen is a hot commodity for homeowners, especially when it’s plentiful and well-made. When designing a dream kitchen, Real Simple advises opting for shelves that are less than 20 inches but more than ten inches deep, to ensure enough storage capacity and easier access to items. Make sure your custom cabinetshave a variety of drawers depths, maximize the space you have with base and wall cabinets, and take advantage of empty or wasted areas by including clever pull-outs. Keep countertops clutter-free by installing inside cabinet accessories like cookware organizers, Lazy Susans, or a lift for your heavy-duty stand mixer. These smart decisions and additions can make a huge difference in how your kitchen functions and stays tidy.
Invest in stylish storage throughout the entire home, not just the kitchen.
Earlier, we mentioned it’s not enough to simply have all wood cabinetry in the kitchen. We’ve covered ways to enhance and make the most of your kitchen cabinets. Now let’s go a step further by talking about the importance of including custom cabinets in the rest of the home. Whether it’s a home office, bathroom, laundry room or TV room, custom cabinets offer an opportunity to add style and organization to your living space. From open shelving to increased storage space hidden behind closed doors, cabinetry is not only aesthetic. It’s also vital and a natural solution when trying to achieve a more organized home.
Don’t ignore the closet.
It’s easy for a closet to become a catch-all for odds and ends that don’t have a designated place in the home. Out of sight, out of mind is fine — until you open the door to get dressed in the morning! While cabinetry can help solve that issue by offering alternative storage space elsewhere, it can also help you achieve better organization with the items that actually belong in a closet, like your wardrobe and footwear. A custom closet system offers a variety of chic yet functional features that can help you stay organized and fashion-forward, like shelving and drawers, customizable hang rods, and even laundry hampers!
Welcome to Willow Lane Cabinetry — the #1 place to buy affordable, semi-custom cabinets online! Let us help you create the kitchen, home office, home bar, laundry room, TV room or bath of your dreams with our 100% free room design tool. We offer all wood cabinetry, fully assembled and delivered for free, plus all the accessories needed to complete your remodel. Visit our website to see our products today!


