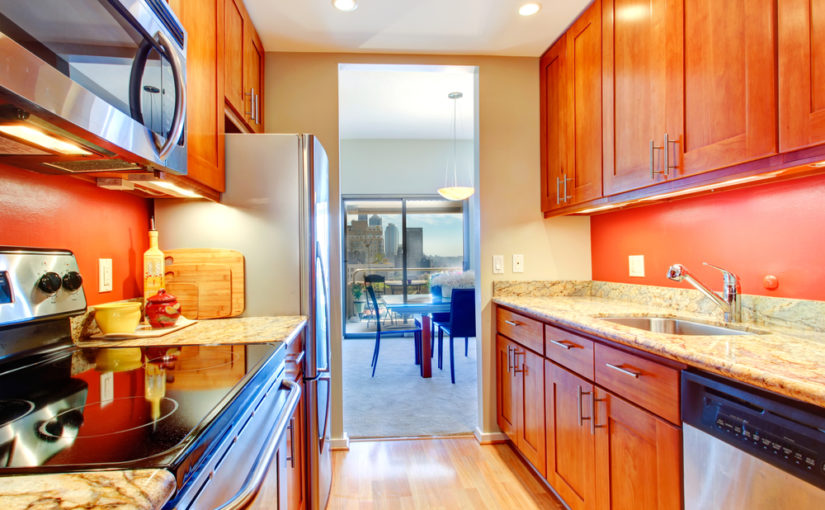If you live in the city, there’s a good chance your home has a galley kitchen. This layout is popular when square footage is scarce, but just because architects love it doesn’t mean homeowners do.
Having a galley kitchen can bring upon a lot of frustration — most commonly, the lack of work flow and storage options. So how do you maximize the space in your galley kitchen to make it more functional and efficient? Here are a few tips for you to try.
Take advantage of vertical space by installing custom cabinets that will meet your storage needs.
In a galley kitchen, every inch of your walls should be utilized. This often means extending your all wood cabinetry upwards to the ceiling, so that no wall space is visible. Some homeowners choose to install custom cabinets that completely cover their galley kitchen. Thanks to sleek, modern designs like Shaker or slab cabinets, this approach can actually be quite stylish while also solving your small-kitchen storage issues. To see what your new all wood cabinetry will look like in your home, try out our free design services. One of our experts will prepare a free custom layout and photorealistic renderings for you that bring your design to life.
Evolve your galley kitchen into an open concept floor plan with a kitchen island.
A big complaint of those with a galley kitchen is that the room feels very small and closed in. You can alleviate this crampedness by replacing one of the runs with a kitchen island. This is a great option when doing so opens the kitchen up to your living room or dining room. It instantly makes the kitchen appear larger and more spacious, while also allowing for more social gatherings. Depending on what appliances will live on your island, you can also add stools to the opposing side to create a comfortable breakfast bar.
 Stagger appliances so that they aren’t side by side or facing each other.
Stagger appliances so that they aren’t side by side or facing each other.
When there’s too many cooks in a galley kitchen, prepping meals can be troublesome. You can avoid bumping into your sous chef by spacing out appliances from one another. Stagger your refrigerator, oven, kitchen sink, and dishwasher so that appliances don’t mirror each other. This placement is much more conducive for families or couples that enjoy cooking together.
Extend your kitchen outwards to create more space.
If you still find yourself stuck in a small kitchen after adding vertical storage, you might want to consider extending your layout horizontally. With an open-ended galley kitchen, it is often possible to extend your cabinets and countertop outwards. Many homeowners are willing to forego a little wall space in the adjoining room in order to increase the size of their kitchen.
Use inside cabinet accessories to make the most of your storage.
We can all benefit from a little more organization, no matter what style or size kitchen we have. In a galley kitchen, inside cabinet accessories are especially beneficial, because they help you to take advantage of every inch and corner of your cabinets. Some of our personal favorites include base filler organizers and a Lazy Susan in a corner cabinet.
Welcome to Willow Lane Cabinetry — the #1 place to buy affordable, semi-custom cabinets online! Let us help you create the kitchen, home office, home bar, laundry room, TV room or bath of your dreams with our 100% free room design tool. We offer all wood cabinetry, fully assembled and delivered for free, plus all the accessories needed to complete your remodel. Visit our website to see our products today!

