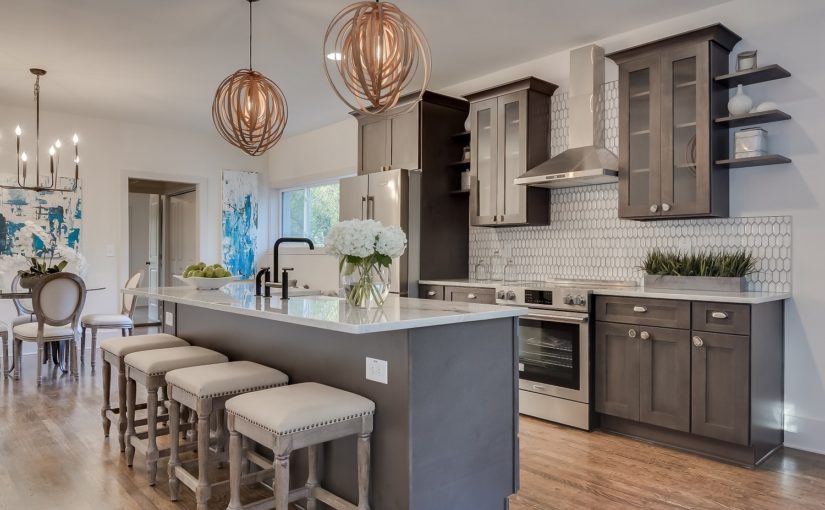There is a lot to love about an open concept floor plan. Bright, airy and spacious, this contemporary approach to home building starts with a welcoming entryway. From there, the home opens up into a visually seamless great room that typically includes a kitchen, dining room, and family/TV room. But how do you successfully design an open concept living space?
An open concept floor plan is undeniably appealing, but also requires careful planning, whether you are building a new home or tackling a renovations checklist. Without walls to divide each distinct area, it is important to keep your interior design both cohesive and clutter-free. From color choices to custom cabinets, here are a few breathtaking details to consider when creating a beautiful open concept living space.
Choosing an open concept color scheme.
As we mentioned earlier, an open concept floor plan is visually seamless. Therefore, you need to choose your colors wisely. Jumping from one bold color to the next can be jarring, so it’s best to find one liveable hue and go from there. Most interior designers would recommend sticking with a neutral palette of white, beige or soft grey for walls. These subtle colors suit an open concept floor plan and help to create a serene blank canvas that allows you to be creative with your decor. Swapping out the TV room throw pillows with the seasons? Why not! Two-tone custom cabinets? No problem. To add visual interest without being overly busy, you could also opt for an accent wall in a favorite hue, or just a step or two up the color swatch for a dynamic, monochromatic look in the same color family. When decorating an open concept home, stick to one or two complementary shades and carry your color scheme throughout each area for continuity. The same holds true for matching kitchen cabinet finishes when installing TV room cabinetry.
Finding the best flooring for an open concept living space.
Again, the goal is to create a visually seamless space when building an open concept home or tackling a renovations checklist. Many homeowners love the look of hardwood flooring, but it’s not always the best choice for wet areas like the kitchen. That is why tile flooring is so popular in kitchen design. But installing tile in the kitchen and hardwood in the TV room and dining room creates a two-tone visual divide in an open concept space (aka an ugly line running right in the middle of your great room). For a breathtaking (and functional) solution, why not consider luxury vinyl planks or wood-look tile. These durable flooring options are impervious to water damage, low-maintenance, and realistically mimic the beauty of hardwood, offering homeowners the ultimate solution for this common design dilemma. Luxury vinyl planks or wood-look tile can be seamlessly installed in the entire open concept living area and throughout the home.
More breathtaking details for a beautiful open concept living space:
- Reflect light around a great room with glass front cabinet doors, and/or mirrors.
- Keep it classy by pairing custom cabinets with natural stone countertops.
- Apron front kitchen sinks add an extra touch of visual interest.
- Include a large kitchen island in your design to discreetly designate the kitchen area.
- Complete your kitchen with a tile backsplash.
- Install inside cabinet accessories to help reduce clutter.
- Define spaces with coordinating area rugs and window treatments.
- Create intimate, comfortable seating arrangements.
- Add architectural details like crown molding and wainscotting.
- Enhance your lighting with canned fixtures, pendants, large windows and skylights.
Be sure to shop our End of Summer Sale, August 7th through 17th, 2020 at Willow Lane Cabinetry!
Welcome to Willow Lane Cabinetry — the #1 place to buy affordable, semi-custom cabinets online! Let us help you create the kitchen, home office, home bar, laundry room, TV room or bath of your dreams with our 100% free room design tool. We offer all wood cabinetry, fully assembled and delivered for free, plus all the accessories needed to complete your remodel. Visit our website to see our products today!

