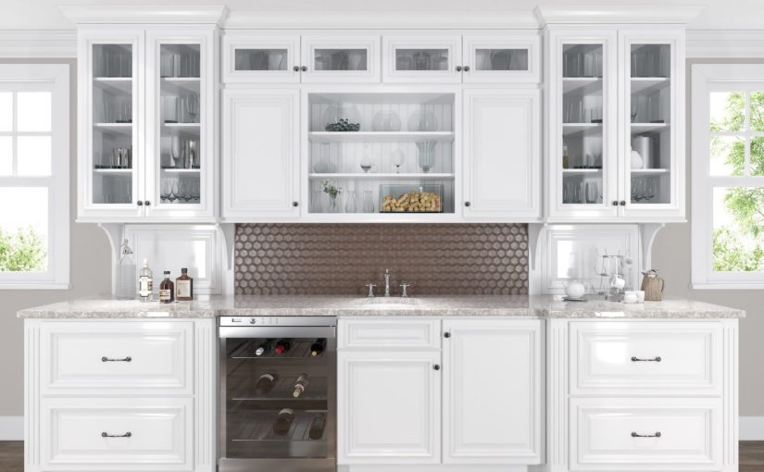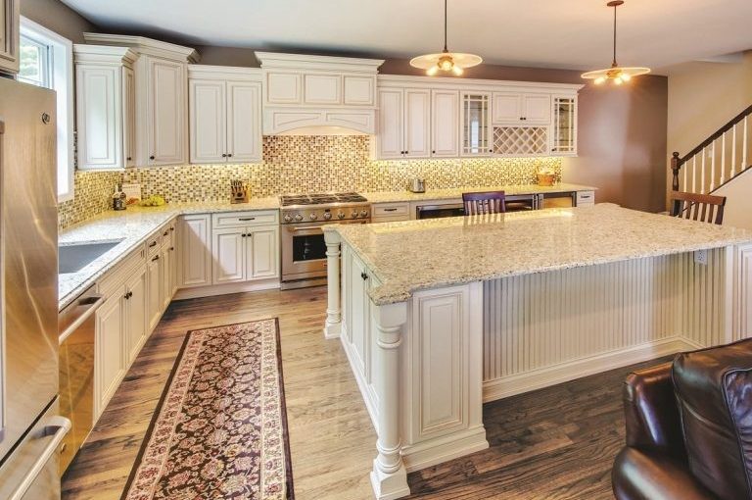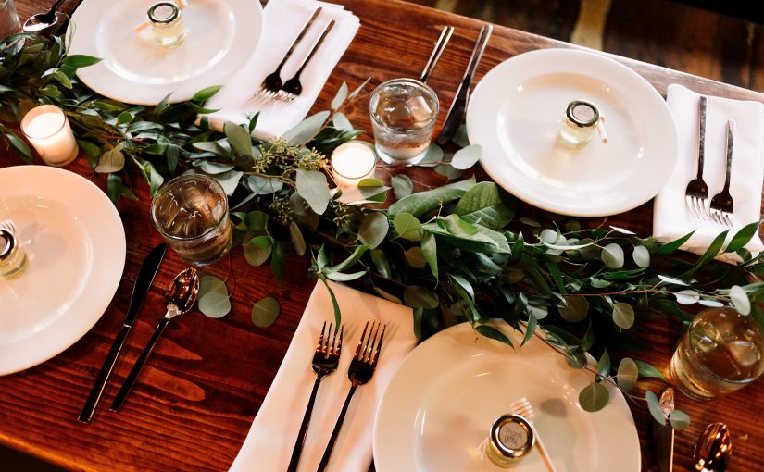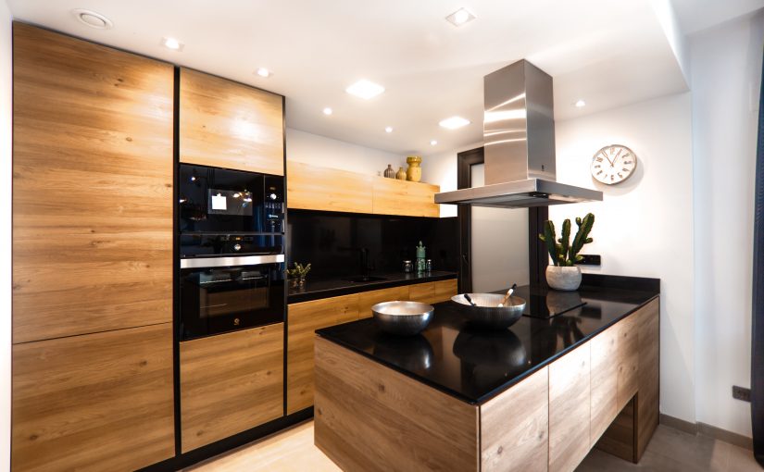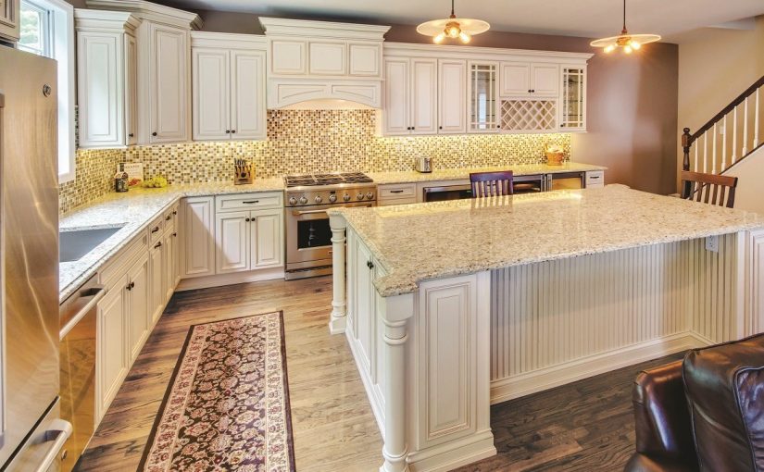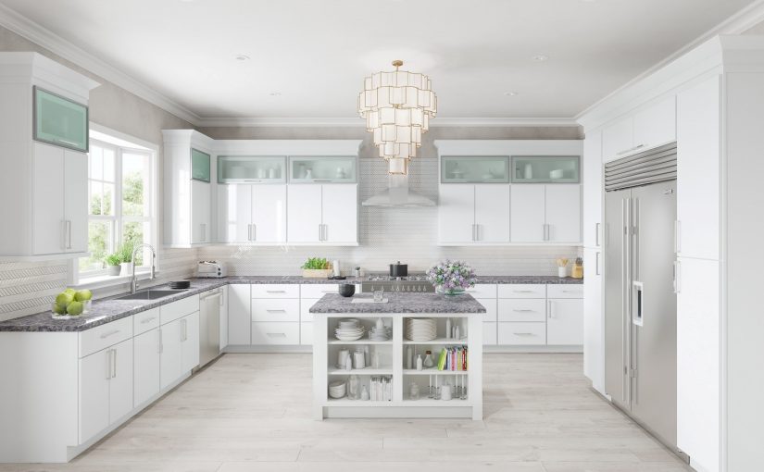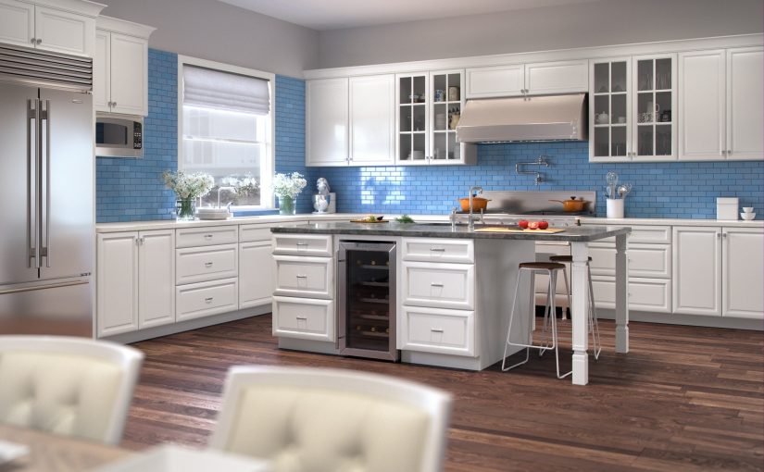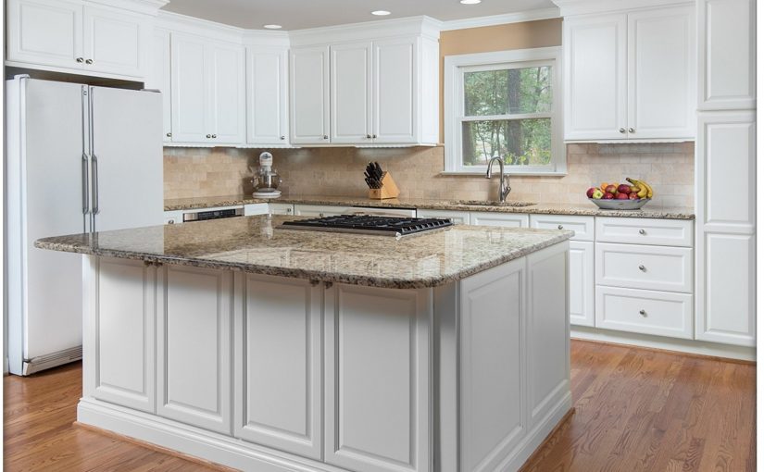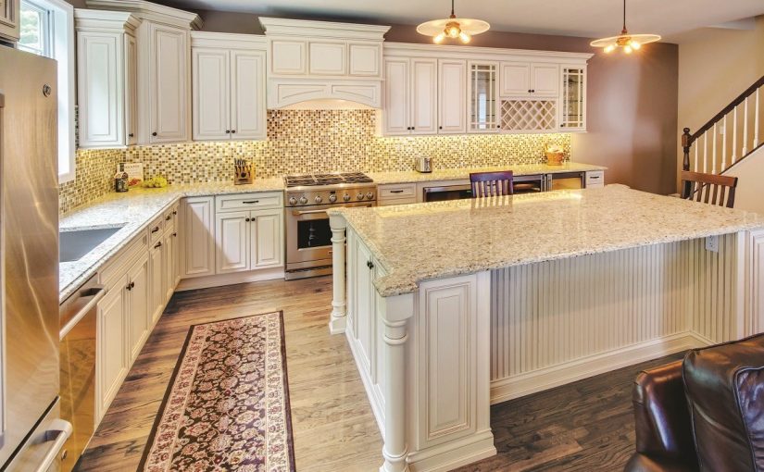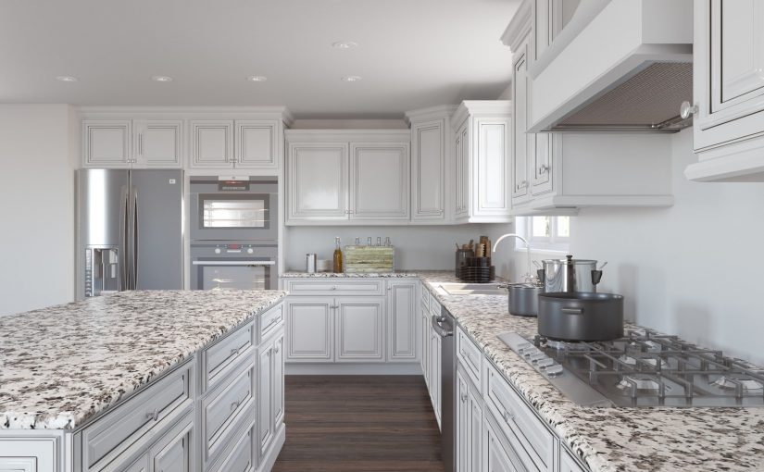Tackle your apartment space in style and create your own unique easy-access drink station by selecting a special space to keep your “drink essentials.” All you need is a small area where everything you need is right there in front of you, from coffee pot to wine decanter and everything in between. In no time at all, you’ll be enjoying your favorite go-to beverage while impressing your guests, too!
You can use your kitchen counter, tables, carts, a cabinet, custom bar, or other station to suit your style. Here are a few tips to help you organize and stylize your very own apartment drink station.
Side Table with Bottom Cabinets
Using a side table is a great drink station idea for a tiny apartment. This allows you to contain your drink station to a specific area that is also interchangeable – coffee bar in the morning and cocktails in the evening. Simply switch them out for the need.
Because of the cabinets, you can also close the station and hide those drinks that aren’t necessary at the moment. This allows for your space to appear less cluttered. Expert tip – a table with cabinets makes everything accessible when you need it, and out of sight when you do not… choose a cabinet that is unique and looks great on its own.
Rolling Drink Station with Shelves
Creating an apartment drink station with a wheeled cart can be the perfect option – especially if you often entertain guests in your space. The rolling cart drink station is ideal if you want to display all of the imbibing options to guests. Load it up with everything you need – important items toward the top and less-used toward the bottom. Dedicate a shelf to drink accessories. Expert tip – a cart with pullout shelves makes this an easy-access option.
Cabinet Slide-Out Station
For those with very little counter space, an increasingly popular idea is the integrated drink station cabinet with slide-out shelf and drawer storage. When the cabinet is closed, everything is tucked away inside and there is plenty of counter space. When drinks are needed, simply open the cabinet, slide out the shelf and voilà – instant drink station! If you have a nearby drawer, stock it with all of the drink accessories you most often use. Expert tip – this beverage center should include an internal power outlet for a coffee machine, blender, etc.
Custom Half-Table Minibar Drink Station
If you’re feeling creative and have a serious DIY project on the mind, here is a fabulous idea: take an old table and have it cut in half (lengthwise or width-wise depending on your wall space), add a fresh coat of paint and bolt the half-table to your chosen wall. But before the bolting begins, take the leftover table top and create an additional shelf below the counter top. The middle shelf is perfect for drink accessories and condiments. Expert tip – underneath the bottom shelf, hang a rack for wine glasses and another one for coffee mugs.

