One of our favorite kitchen trends is an open concept design. It makes the home feel brighter and more welcoming — and creates a seamless flow of space to entertain.
If hosting friends and family is one of your most adored pastimes, you will love an open concept design and all of the great add-ons you can incorporate. One of our personal favorites is a wet bar. Having a designated space for mixing cocktails and pouring drinks will radically change the way you entertain.
Depending on the design of your home, you can install a wet bar in the kitchen, living room or dining room. But “where” is not the only question that needs to be answered. From logistics to choosing cabinets, here are a few things to consider so that you can entertain with ease with your new wet bar:
Plumbing: You will want your wet bar to have a sink, so be sure to check with a plumber before starting your wet bar installation.
Electricity: If you’re considering adding a wine cooler, ice maker or mini fridge to your wet bar, make sure you can run electricity to the installation area.

Cabinets: When choosing cabinets for your wet bar, make sure you are selecting a design that complements those in your kitchen. While mixing and matching cabinets is one of our favorite kitchen trends, you don’t want to choose a style that clashes with what’s in your kitchen. Choose a similar style in a different finish, or a different style that falls within the same design theme (for example, modern or traditional).
Noise: Try to avoid installing your wet bar right next to another high traffic area. People tend to congregate around the bar, so if yours is right next to the television, breakfast bar, or anywhere else guests gather, you’re likely to have a noise issue. Try to spread out these party “hot spots,” so your guests can enjoy each other’s company (or the TV, if it’s game day) without too much shouting.
Size: Your wet bar can be restricted to a small corner in your kitchen or an expansive space in your living room. The size is completely dependent on your preferences, and how much of your home you can dedicate to a bar.
If you are going with a larger design, you might want to add an island or other dividing element. This will help maintain cohesiveness in the room while also creating clear distinction between the bar and the adhering room.

Storage: From traditional cabinets, to glass doors and open shelves, there are many different ways to store your barware. Don’t be afraid to think outside of the box so that your final design is as interesting and eye-catching as the rest of your home.
Inclusiveness: While a kitchen island helps to create clear lines around your wet bar, it can also encourage conversations and create inclusiveness. Making guests feel comfortable is key to throwing a successful event. But not all wet bars will have space for an island. As an alternative, install mirrors along the back wall of your wet bar (for example, where a kitchen backsplash traditionally goes). The mirrors will make the bar area feel more inclusive, even if it is in a lonely corner.
Welcome to Willow Lane Cabinetry — the #1 place to buy affordable, semi-custom cabinets online! Let us help you create the kitchen, home office, bar room, laundry room, TV room, or bath of your dreams with our 100% free room design tool. We offer all wood, semi-custom cabinets, fully assembled and delivered for free. Plus all the accessories you need to complete your remodel. Visit our website to see our products today!

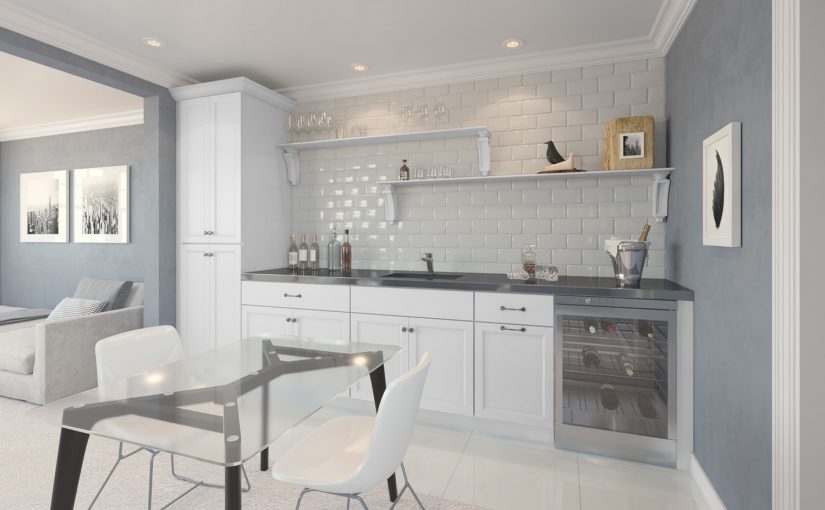
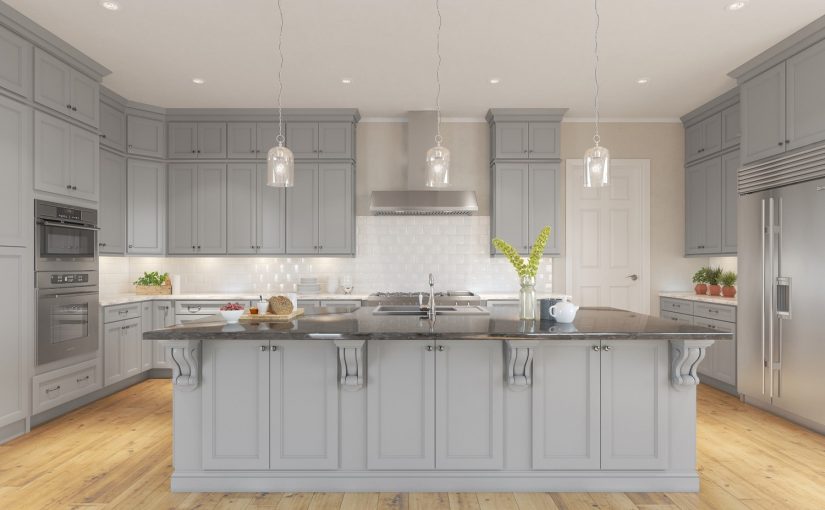




 Air bubbles and ripples can really take away from the beauty of your wallpaper. Instinctively, we want to smooth out the paper with our hands, but this is not the best approach. Specially made wallpaper brushes are used by professionals and provide you with a soft, even tool that will effectively remove any inconsistencies in your wallpaper application.
Air bubbles and ripples can really take away from the beauty of your wallpaper. Instinctively, we want to smooth out the paper with our hands, but this is not the best approach. Specially made wallpaper brushes are used by professionals and provide you with a soft, even tool that will effectively remove any inconsistencies in your wallpaper application.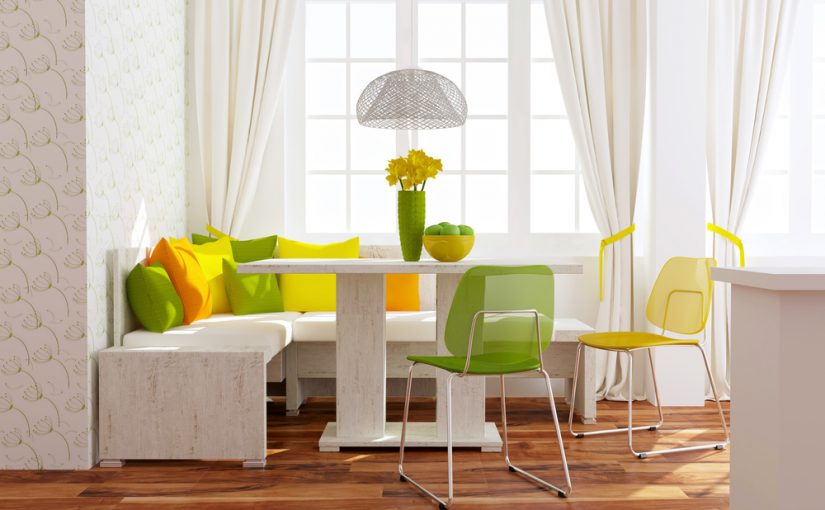


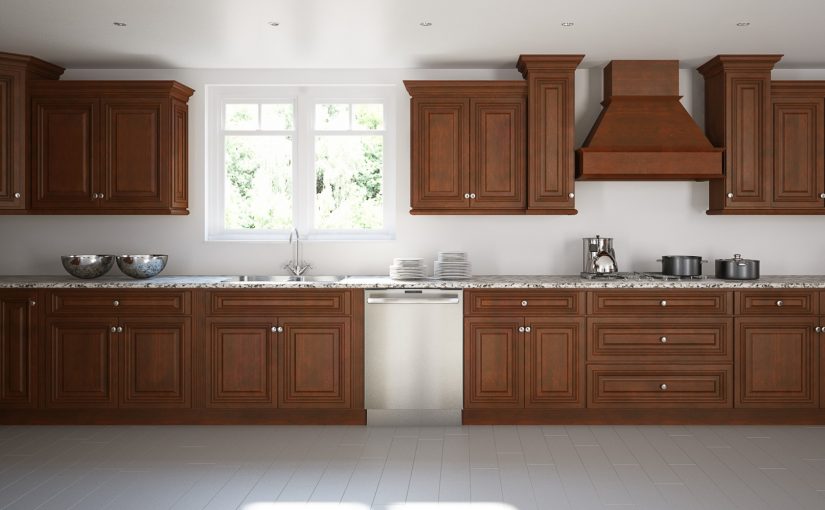


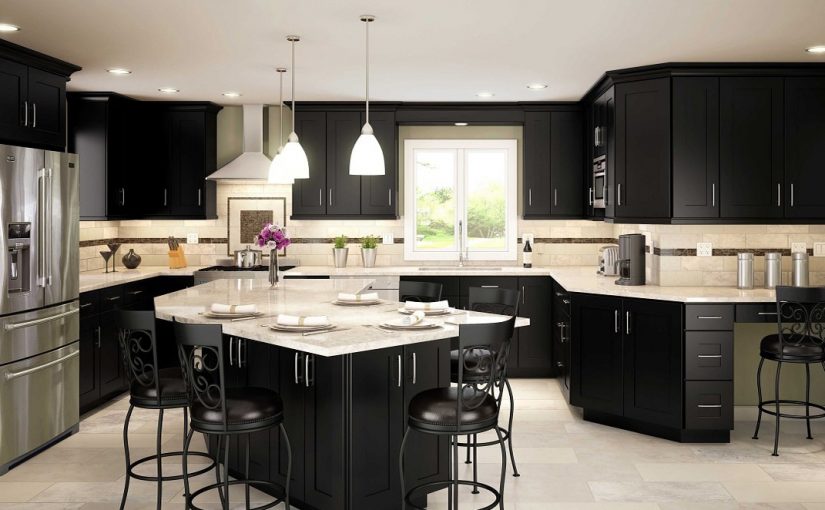


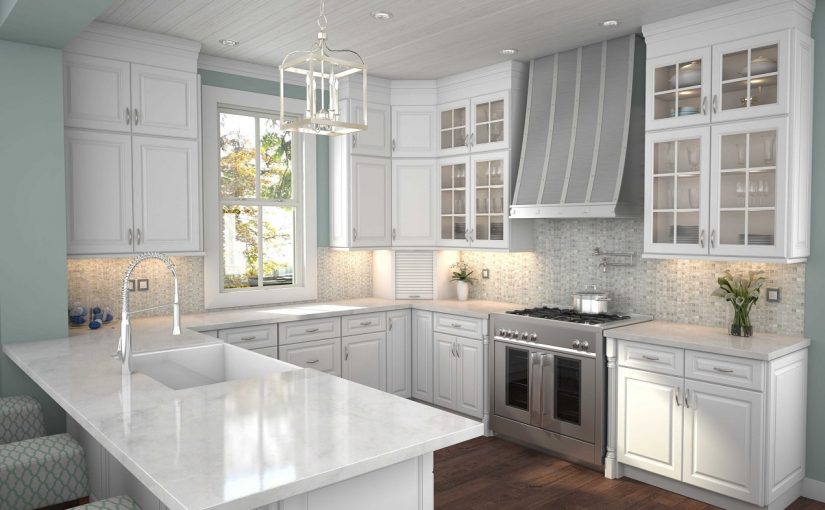


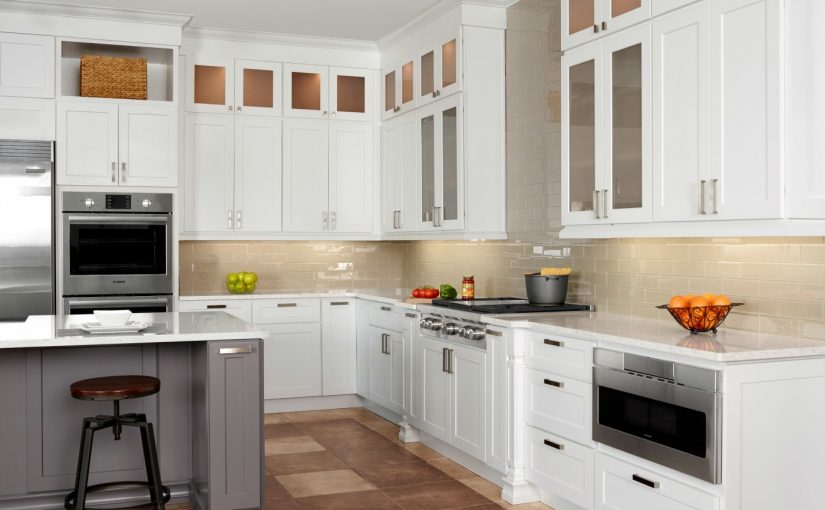
 Create a
Create a  To add flavor to your meals (without all the salt), install a
To add flavor to your meals (without all the salt), install a 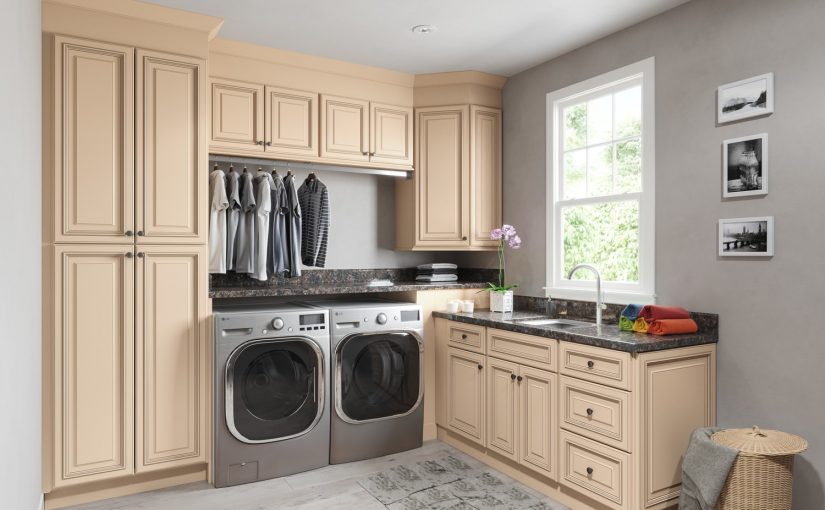



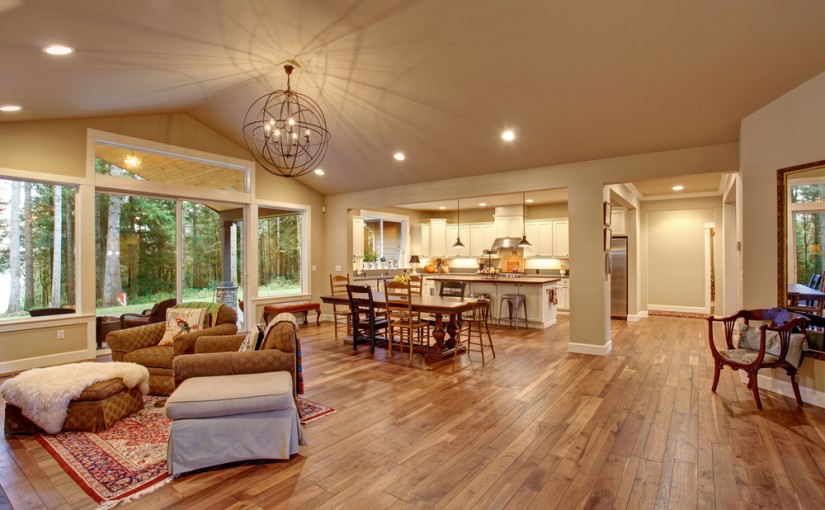

 When your kitchen and living room are one room, you have to treat them that way. The colors in your kitchen must complement those in your living room to achieve cohesiveness and avoid awkward transitions. Now, don’t construe this as meaning that your kitchen and living room have to match. That’s not necessary, and could actually have the opposite effect that you’re striving for. Instead, find a few colors in your kitchen and use those as a guide or color palette when making selections in your living room. This could mean rich brown throw pillows that accent the espresso
When your kitchen and living room are one room, you have to treat them that way. The colors in your kitchen must complement those in your living room to achieve cohesiveness and avoid awkward transitions. Now, don’t construe this as meaning that your kitchen and living room have to match. That’s not necessary, and could actually have the opposite effect that you’re striving for. Instead, find a few colors in your kitchen and use those as a guide or color palette when making selections in your living room. This could mean rich brown throw pillows that accent the espresso  One common misunderstanding when it comes to open floor plans is that there can’t be any divide between the kitchen and living room. This is far from true. There are many ways to join the two rooms, while also incorporating some form of separation — The most popular and visually pleasing options being a kitchen island or the building of partial walls. A kitchen island works wonderfully because it has a clear purpose and doesn’t feel like a strictly decorative item. You get more countertop space and seating, while also creating a partial boundary between the kitchen and living room. Likewise, partial walls allow for the room to be visually one, while still creating an active border between the two areas. Couches, side tables, and other furniture can also provide less permanent options for creating a substantial but simple divide.
One common misunderstanding when it comes to open floor plans is that there can’t be any divide between the kitchen and living room. This is far from true. There are many ways to join the two rooms, while also incorporating some form of separation — The most popular and visually pleasing options being a kitchen island or the building of partial walls. A kitchen island works wonderfully because it has a clear purpose and doesn’t feel like a strictly decorative item. You get more countertop space and seating, while also creating a partial boundary between the kitchen and living room. Likewise, partial walls allow for the room to be visually one, while still creating an active border between the two areas. Couches, side tables, and other furniture can also provide less permanent options for creating a substantial but simple divide.