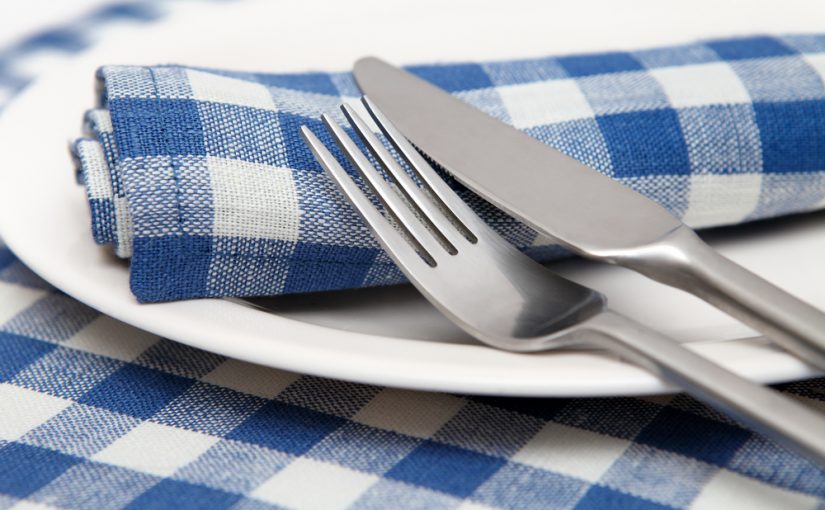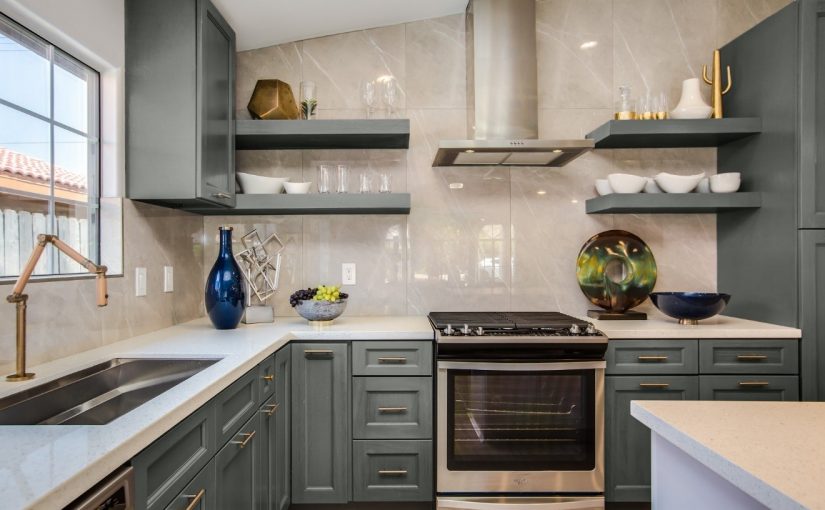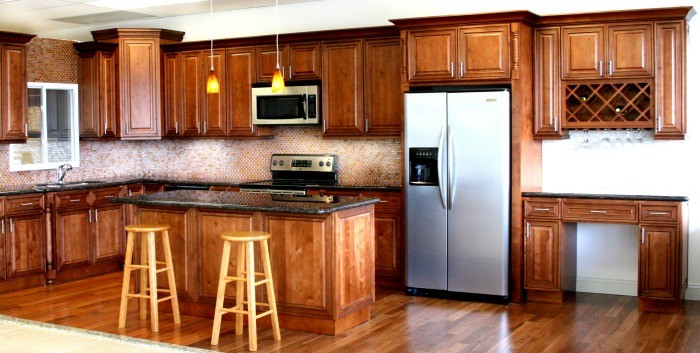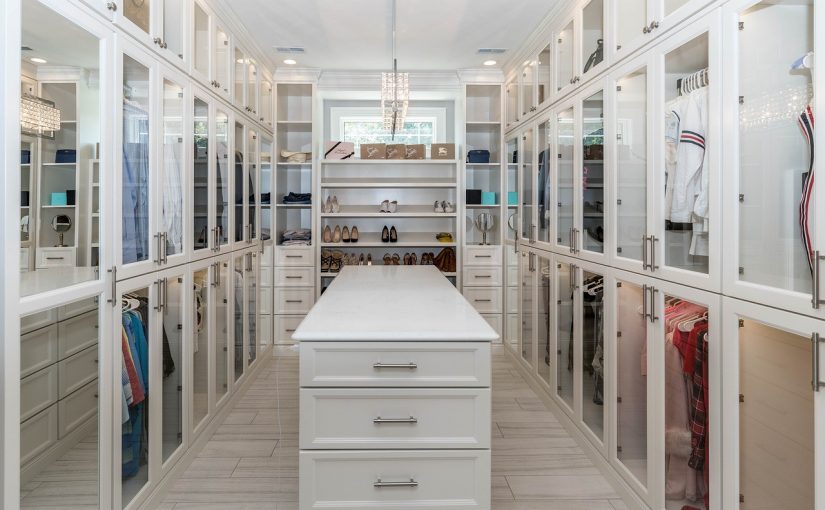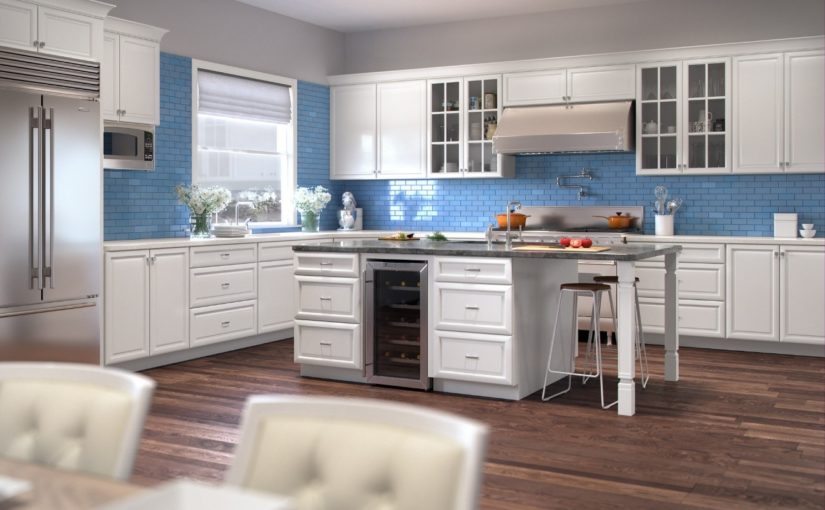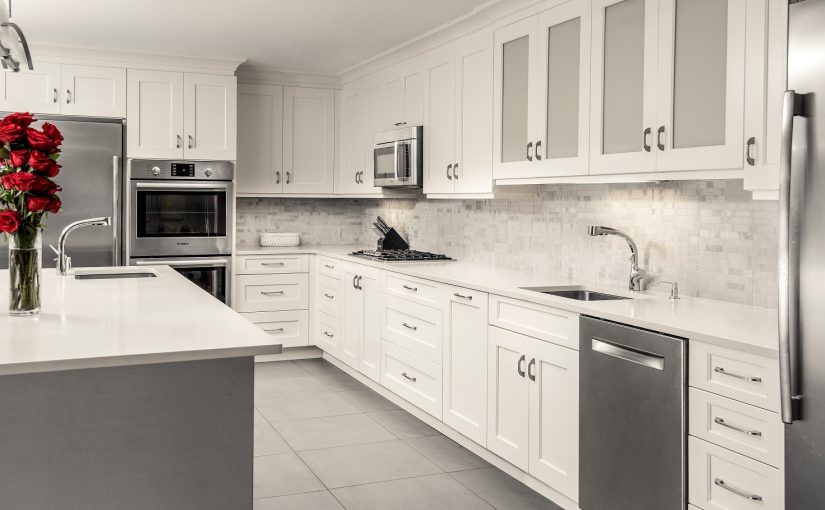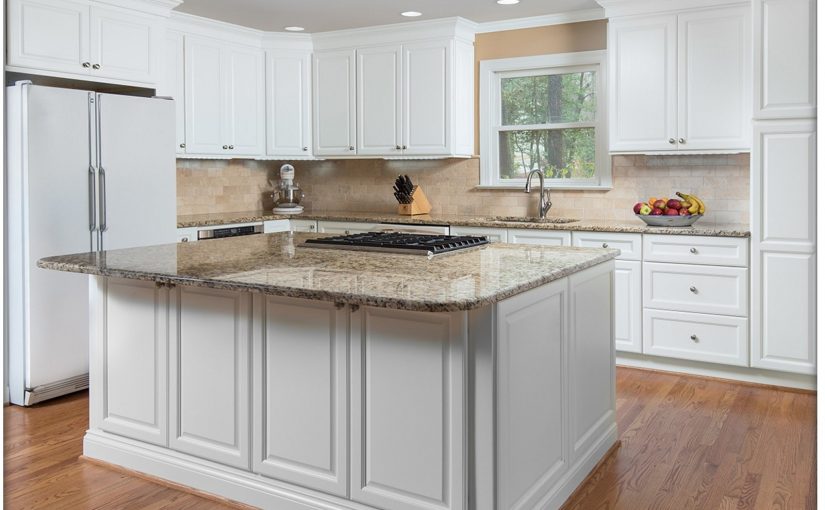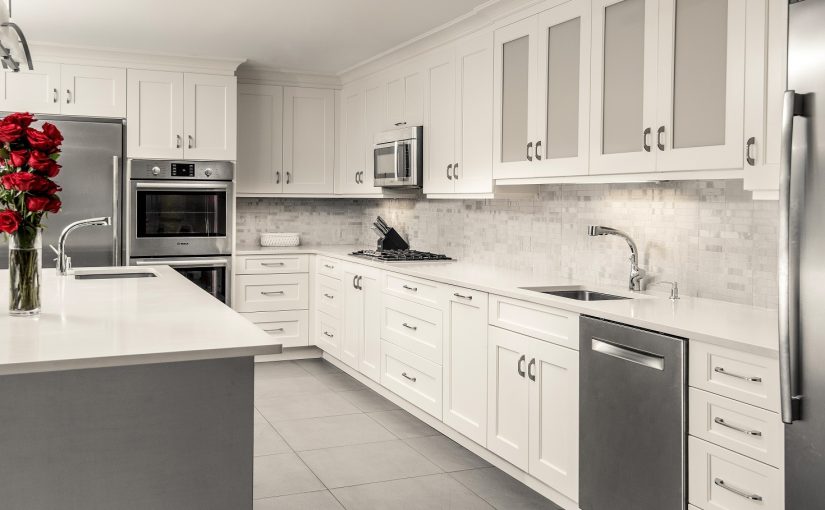From easy additions like a kitchen window treatment to more permanent changes like new backsplash tile, there are plenty of ways to incorporate trendy patterns into your home this fall. Find the perfect pattern for your favorite place, and try decorating your space with one of these popular arrangements.
- Buffalo Plaid
This classic check pattern has become a staple in holiday décor — but it has come a long way from its country roots. We’re now seeing buffalo plaid in a variety of shades and applications. You can decorate with this fall favorite in so many colors and creative ways. From your standard kitchen window treatment to an upholstered ottoman in the TV room, try a touch of buffalo plaid in your home this season. And don’t be afraid to forego tradition for a vibrant variation of this large check pattern. Color is king when making an old tradition new.

- Herringbone
It’s incredible what a simple rectangular shape can create. Herringbone is a truly intricate pattern that is born from such an uncomplicated tile. But its effortless beauty is what makes it so intriguing. Particularly when it is in a natural form like marble, as seen with the Arabescato Carrara Herringbone Pattern. The iconic gray swirls and veins dance around the soft white background of these tiles and create a spectacular shade variance throughout the pattern. Because they can be used for a variety of applications, you can choose this herringbone tile for your floors, countertops, backsplashes, and other design features.
- Hexagon
Hexagon tiles create an interesting honeycomb pattern like seen with the Carrara White Hexagon Polished Tile. This backsplash tile looks amazing in both kitchens and bathrooms. Because of its unique style, it also creates an interesting accent in the shower or around the bathtub. Despite the beautiful and unique pattern hexagon tile creates, this style is still quite classic. If you’re hesitant to dive into the pattern trend fully, this is a great place to start — especially with a timeless neutral like white marble.
- Shiplap
Texture is a subtle way to add a pattern to your home without all the bells and whistles, and shiplap is becoming the favorite way to do just that. Apply shiplap planks to a wall or a ceiling to boost interest to your interior. Even though this horizonal striped element is more common for a rustic theme, its popularity has allowed it to cross conventional standards and even debut in contemporary homes.

- Floral and foliage
Patterns aren’t limited to the shapes designed of backsplash tile or the arrangement of wood planks. Many homeowners are opting to make a statement with a bold floral or foliage pattern. Entire rooms are being draped in this architectural ornament with plant inspired wallpaper applied from floor to ceiling. If you’ve been waiting for the right moment to mix things up, why not swing into the wild side this fall. With some statement floral or foliage in your home, you’ll not only be on trend, but also carrying a little bit of summer with you into fall.
Welcome to Willow Lane Cabinetry — the #1 place to buy affordable, semi-custom cabinets online! Let us help you create the kitchen, home office, home bar, laundry room, TV room or bath of your dreams with our 100% free room design tool. We offer all wood cabinetry, fully assembled and delivered for free, plus all the accessories needed to complete your remodel. Visit our website to see our products today

