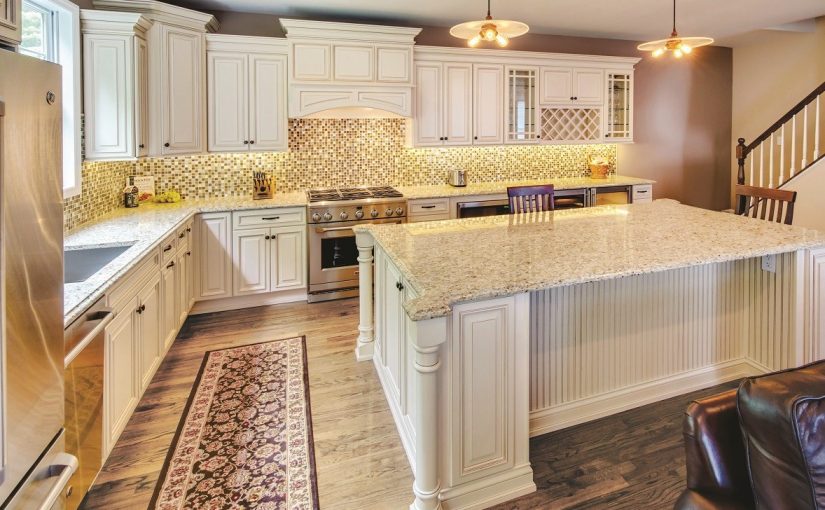Building a custom kitchen can be overwhelming, especially figuring out which storage and layout options will best meet your vision, lifestyle and budget.
Since the kitchen is one of the most highly used rooms in the home, it’s critical to design a functional layout that maximizes the space you have available and enables you to work as efficiently as possible, helping your day-to-day kitchen activities run smoothly.
Decide How Your Kitchen Will Be Used
Before beginning the design process, you’ll need to identify how your kitchen is going to be used, both daily and on special occasions. Knowing this will save you from having regrets later because it will determine how your kitchen layout needs to flow and what different work areas are essential for you.
Five of the most common work areas in home kitchens are:
• The pantry area (this includes the refrigerator and other food storage spaces)
• Storage for appliances, cookware and utensils
• The cooking area (the stove and oven)
• The prep area
• The sink/cleaning area
The working triangle is a concept that says the refrigerator (part of the pantry area), stove (cooking area) and sink (cleaning area) should all be in a triangle arrangement for the most efficient kitchen set up. Keep this concept in mind when designing your custom kitchen. If possible, it’s best that these areas are neither too close together, nor too far apart.
How to Choose a Kitchen Layout
Once you’ve determined the main purpose your kitchen serves and have identified the work areas you’ll need based on that, you’ll want to figure out which layout option makes the most sense. The layout you end up with will depend on various factors, including how you’ll be using your kitchen, the amount of traffic going through the room on any given day and, of course, the space you have available. Three of the most common types of kitchen layouts are:
• Linear (two parallel lines)
• L-shaped
• U-shaped
You’ll need to assess how the different flows of movement that take place in your kitchen (by you and others) will work in relation to each of these layouts. Go with the layout that allows for the smoothest flow of movement among your kitchen work areas, especially the working triangle.
Importance of Custom Kitchen Cabinets for a New Kitchen
You’ll want to utilize as much space as possible when building your custom kitchen and one of the best ways to do this is to install custom kitchen cabinets. When you invest in custom cabinets, you’ll be able to design the specific type of storage space you need for your kitchen tools, appliances, dishware, bakeware and other items. You’ll also be able to maximize every possible inch of space in your kitchen, eliminating awkward, unused areas.
For example, if you bake frequently and have a lot of cookie sheets, muffin tins, cooling racks and other large items that don’t easily fit (or fit at all) into regular cabinets, you can have a section of your custom cabinets designed to neatly contain these items and enable you to easily access them, too.
Bottom Line: Your Kitchen Needs to Work for You
We know there’s a lot to consider when building a custom kitchen. To avoid getting overwhelmed with the numerous options available and ensure your new kitchen will work for you, start by making a list of what is currently working in your kitchen and what isn’t. This list can then be broken down into must-haves and nice-to-haves for your new kitchen, allowing you to prioritize what’s most important to you.

