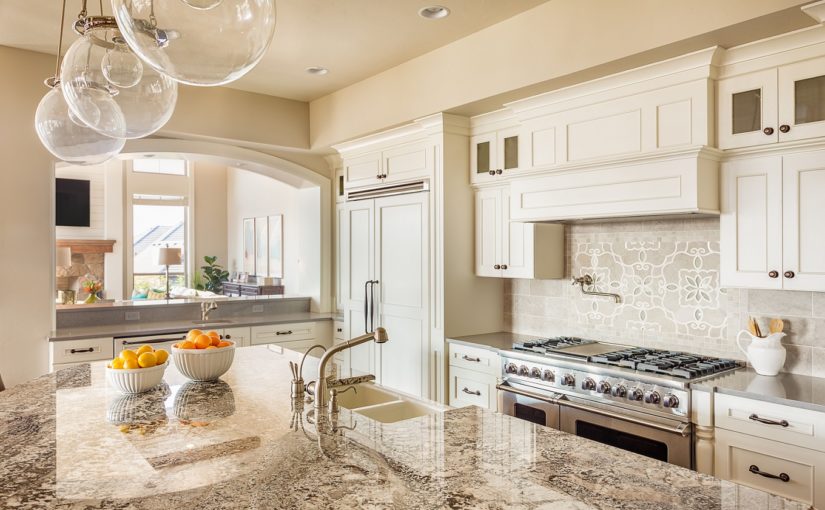Defined by their corridor-like design, the galley kitchens of today are hot, hot, hot in home design trends. In no way do they resemble the narrow ship kitchens for which they were named. Today’s galley kitchens run from tiny to massive and can be both economical and luxurious. One thing is for sure: homeowners (and designers alike) love them.
Galley kitchens are narrow and consist of two parallel walls that include all the kitchen necessities: sink, refrigerator, stove, pantry, counter space and cabinets – usually lots of cabinets… we’re talking floor to ceiling storage. Let’s take a deeper dive into the pros and cons of a galley kitchen and tips for including one in your remodel project.
Pros and Cons of a Galley Kitchen
Pros of a Galley Kitchen:
- As there is only the corridor in which you work, galley kitchens are a wonder in workspace efficiency.
- Originally, galley kitchens were, by nature, small. So, for those on a tight budget, galley kitchens can be cost-effective. For those thinking about an extravagant galley kitchen… this “pro” may not apply.
- Small households work well with galley kitchens as there won’t be too many cooks in the kitchen.
- Galley kitchens can have ample storage with floor-to-ceiling cabinetry. The trick is to make the most of your storage space. We’ll get to that in a moment.
Cons of a Galley Kitchen:
- Because of that floor-to-ceiling cabinetry, galley kitchens tend to not have much in natural light and therefore, are a little on the darker side.
- Smaller galley kitchens can feel tight and isolating in a not-so-cozy way.
- Depending on the size of your galley kitchen, counter space can be limited, not allowing for ample workspace.
- Because of their corridor-like appearance, galley kitchens are not ideal for entertaining larger groups.
Tips for Including a Galley Kitchen in Your Remodel
Whether you’re thinking about upgrading your galley kitchen or you want to design one from scratch, we’ve got the tips and tricks you’ll need before you start your galley kitchen project.
Keep it Simple: Galley kitchens are meant to be simple. Adding breakfast bars, kitchen islands, huge farmhouse sinks and other bulky items will take away from not only the entire concept of a galley kitchen but space. Let it be known now – you do not want to waste space in a true galley kitchen.
Include Ample Space-Saving Storage: One of the best—and most stylish—features in a galley kitchen is the ability to create floor-to-ceiling cabinetry and storage. To get the most out of this space, things to consider include baskets, labeled bins, glass-front cabinet doors, lazy Susans and roll-out appliance shelves.
Lighten Up: If the galley kitchen you’re designing will be on the smaller size, consider lighter, more neutral tones as this will give the feel of a much larger room throughout the space. Our suggestion: lighten up all over, from the flooring, counters and backsplash, to the cabinets, paint and appliances.
Let’s Talk Lighting: Light fixture placement is essential in a galley kitchen – especially if you want to give the illusion of more space. A well-lit kitchen can truly make the space feel larger. Adding character with lanterns, hanging cluster globe pendants, chandeliers and recessed lighting can give personality to your galley kitchen as well.
When to Incorporate an Island: Breaking from the true galley kitchen for a modified one, a fun way to include an island is to use it as an entire galley wall, opening to another room in your home. Doing this means you can create a breakfast bar, homework space, second sink, entertaining space… the options are endless.
Final Thoughts on Designing a Galley Kitchen
Typical galley kitchens range from 100-150 square feet and are approximately seven to eight feet in length. If this fits the bill with your plans, the above tips and advice will really help you make the most of your space.
If, however, you’re opting for a larger galley kitchen, consider these a guide to making your galley kitchen the best it can be… but most importantly, just have fun and enjoy your new, trendy kitchen.



