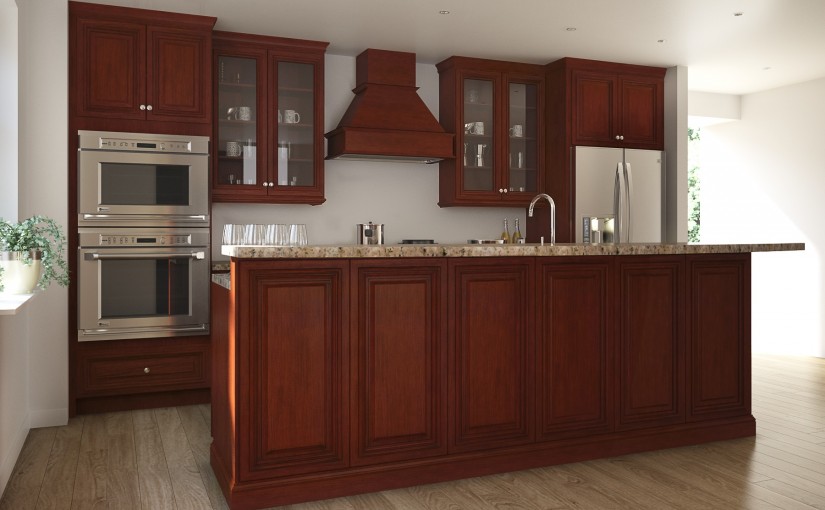You say small, we say cozy! The galley kitchen, which earned its name after the tiny quarters where food is prepared on a ship, may have once been a hindrance to a home but today that is no longer the case. Transforming a snug kitchen into a free flowing galley design is a popular and functional way to make the most of skimpy square footage. Follow these tips and find out why homeowners with small kitchens are going for the galley.
Keep Things Straight
A galley kitchen is traditionally narrow and runs vertically. The floor plan consists of two rows of countertop with the walkway in between. Appliances are typically installed following a triangular design so that the range, refrigerator and sink are all centralized. Kitchen cabinets can run on both sides or just one, depending if your kitchen opens up to a living or dining room, or if it is enclosed.
Get Creative to Create Space
Just because your kitchen is small doesn’t mean it has to look that way. There are tons of “design hacks” to make a room feel and appear much larger than it actually is. Start with your color scheme, which should be light and bright. Dark colors can confine a room, while light colors open it up. From the paint on your walls and your cabinet finish to the counter tops and backsplash, choose pale shades to give the illusion of more space. Another easy hack is mirrors. If your kitchen is too crowded to hang mirrors, try a reflective or metallic tile instead. The reflective surface will have a similar effect, and tiles can be placed anywhere — walls, backsplashes, floors and countertops.
Let The Light In
Replace the blinds in your kitchen with semi-sheer curtains to allow more natural light to peak in. If you’re remodeling your entire kitchen, ask your contractor if putting in a skylight is an option. Any way that you can increase the natural light in the room will enhance a galley kitchen design. If a lack of windows or red tape is standing in your way, artificial light will have to suffice. Go with bright white bulbs to mimic sunlight as closely as possible, and consider installing under cabinet lighting for extra glow.
Color Outside The Lines
There’s nothing wrong with straying away from the traditional galley design. Depending on your home, your family and your needs, you may need to make some adjustments to make the galley kitchen work for you. If you can only afford one strip of counter top, a kitchen island might be a close second to achieving the corridor floor plan. Extending to an L-shaped design is okay, too.
Achieve Your Galley Kitchen
Whenever setting out to achieve a specific kitchen style, design is key. Take advantage of Willow Lane Cabinetry’s free kitchen design service, which will get you a custom layout based on your measurements, budget, and style. You will also receive photorealistic renderings so that rather than imagine what your new kitchen will look like, you can see it right before your eyes.
Welcome to Willow Lane Cabinetry — the #1 place to buy affordable, semi-custom cabinets online! Let us help you create the kitchen of your dreams with our 100% free kitchen design service. We offer all wood, semi-custom kitchen cabinets, fully assembled and delivered for free, with standard features like soft closing doors and drawers, and 6-way adjustable steel hinges. We give you more and save you money! Visit our website to see our beautiful products today!



