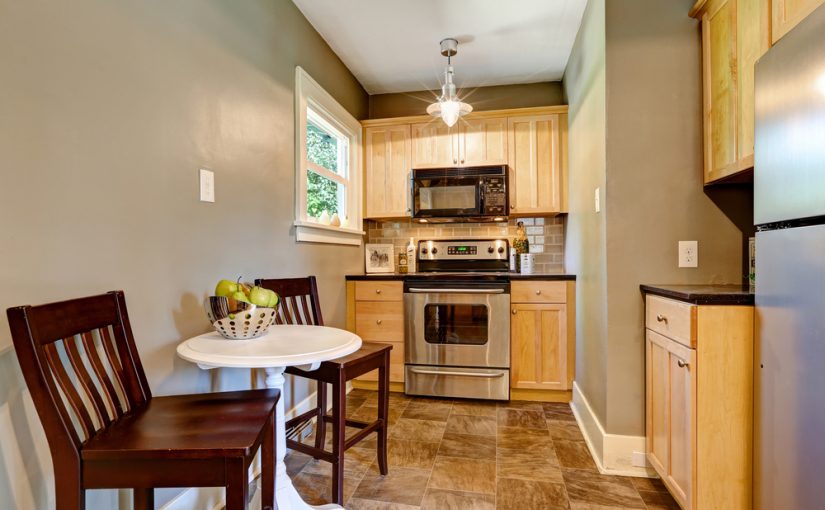Bigger isn’t always better. The tiny house craze has already shown us that functionality and comfort can be achieved in homes of all sizes. One room though that, when smaller, is a bit harder to navigate is the kitchen. With necessary appliances, cooking and serving ware, food and cleaning supplies, and a lack of counter and cabinetry space, keeping clutter at bay and even cooking a meal can seem nearly impossible in a small kitchen. However, with these smart design tips, you’ll be able to revamp your small kitchen and reap all the benefits of those loftier kitchens.
Invest In Compact Appliances
Today you can find appliances in all shapes and sizes. While downsizing your dishwasher, refrigerator and oven isn’t always feasible, it is a great space saver for those who can make it work. If your kitchen’s daily function is to serve one to four people, compact appliances may very well be within reach. When giving up your larger appliances, you’ll gain much needed kitchen cabinet space and countertop meal prep surface. See what your kitchen would look like with smaller appliances and new kitchen cabinets using our free kitchen design tool.
 Think Monotone And Mirrors
Think Monotone And Mirrors
The two oldest tricks in the book for creating the illusion of more space are monotone color schemes and mirrors. Incorporate these design hacks into your home by choosing wall paint, flooring and kitchen cabinet colors in a complementary hue. Preferably you want to stay within the same color, deviating only by a shade or two, but there is always room for flexibility. Putting mirrors on the walls that you’d want to have windows is another easy and natural way to make a small space seem larger.
Optimize Your Storage Space
You may think you’re stuck with the storage space you have, but there are many ways to optimize your current cabinets and closets to be more efficient and organized. From kitchen cabinet organizers to racks and labeling systems for pantry cabinets, you can easily increase your space and improve your organization without lifting a hammer. A small budget and a little patience is all you need to amp up the storage space in your small kitchen.
Open Up The Room
 What room adjoins your kitchen? Is it the living room or dining room? If your home has a small kitchen and big living room or dining room, consider adopting an open concept floor plan that incorporates two rooms. A kitchen island strategically placed where your dividing wall used to be opens up the room, gives you more countertop and storage space, and increases your seating capacity. If a full remodel isn’t in the budget, consider eliminating the upper part of one wall to mimic the open-air feel. You won’t be able to steal any square footage from your living room or dining room, but this will fix the problem of a small, stuffy kitchen.
What room adjoins your kitchen? Is it the living room or dining room? If your home has a small kitchen and big living room or dining room, consider adopting an open concept floor plan that incorporates two rooms. A kitchen island strategically placed where your dividing wall used to be opens up the room, gives you more countertop and storage space, and increases your seating capacity. If a full remodel isn’t in the budget, consider eliminating the upper part of one wall to mimic the open-air feel. You won’t be able to steal any square footage from your living room or dining room, but this will fix the problem of a small, stuffy kitchen.
Welcome to Willow Lane Cabinetry — the #1 place to buy affordable, semi-custom cabinets online! Let us help you create the kitchen of your dreams with our 100% free kitchen design service. We offer all wood, semi-custom kitchen cabinets, fully assembled and delivered for free, with standard features like soft closing doors and drawers, and 6-way adjustable steel hinges. We give you more and save you money! Visit our website to see our beautiful products today!

