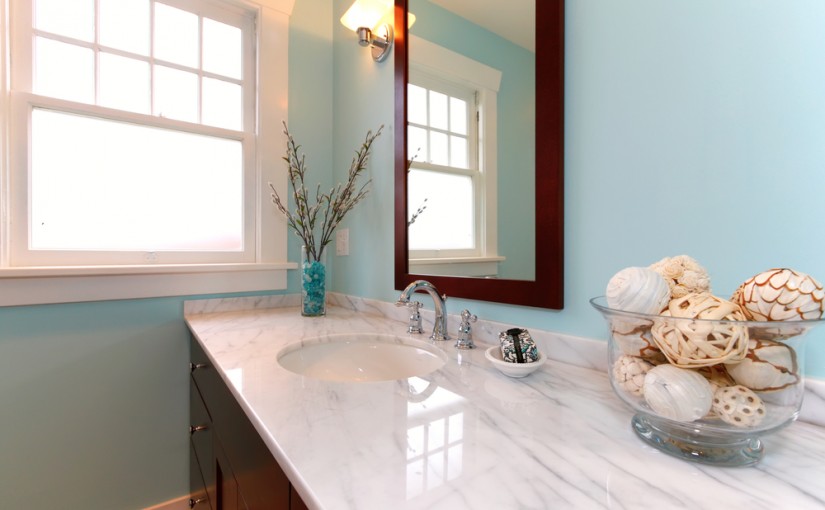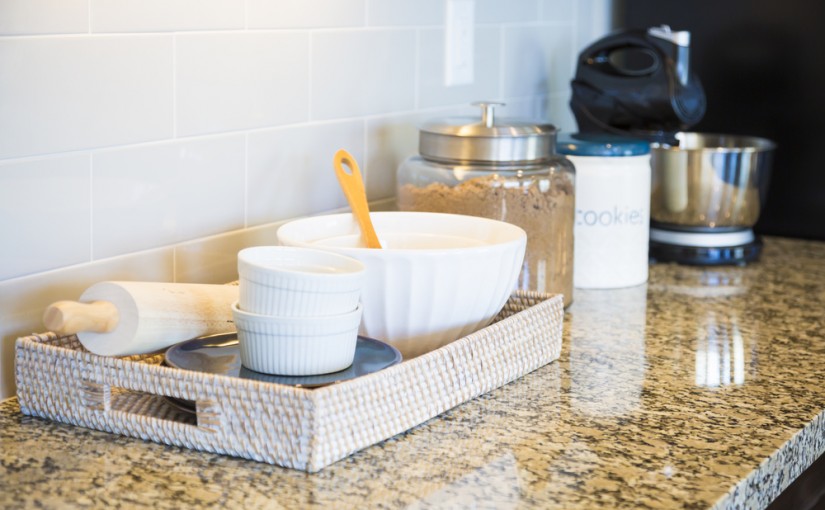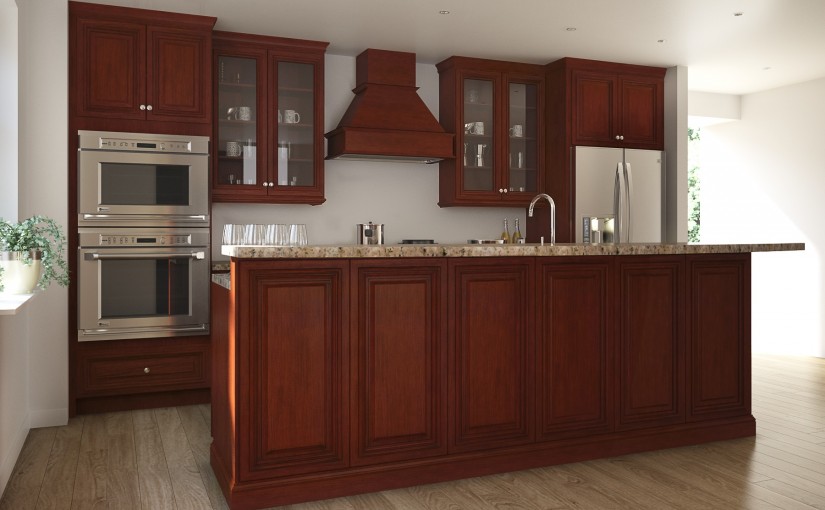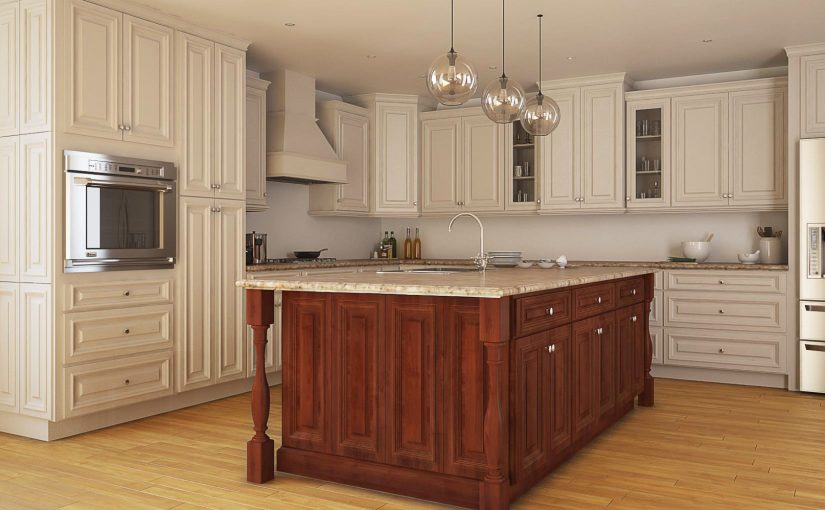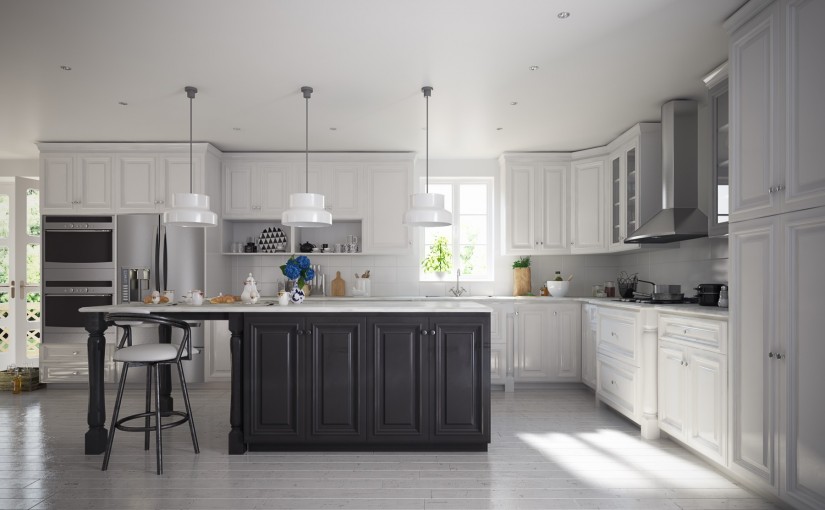
It doesn’t take much to transform a powder room into the luxurious space you’ve always envisioned. Not sure how to make your small bathroom sparkle at its best? Here are a few simple suggestions to help you get started.
A More Flattering Light
One of the most important elements of any successful powder room is the lighting. Swap out the traditional exposed-bulb vanity lights for more diffused lighting, such as a frosted-glass sconce. The soft glow will cast a more flattering light on your skin, and will set the tone for your new space.
Mirror, Mirror On The Wall
A good-sized mirror, with a wall lamp above or on either side, provides sufficient light to illuminate a powder room. The reflecting properties of a mirror can make a small space appear much more airy. Replace that flat, frameless mirror that comes standard in most homes with a lovely oval or rectangular mirror that is uniquely framed to suit your style.
A Beautiful Focal Point
 A bathroom should be a tranquil sanctuary, and your powder room is no exception. After all, this is the place where your guests will retreat to freshen up! A vanity serves as the focal point to your space, and should be beautiful. Willow Lane Cabinetry has bathroom vanities in every style, shape, size, finish and budget to turn your dream bathroom into a reality.
A bathroom should be a tranquil sanctuary, and your powder room is no exception. After all, this is the place where your guests will retreat to freshen up! A vanity serves as the focal point to your space, and should be beautiful. Willow Lane Cabinetry has bathroom vanities in every style, shape, size, finish and budget to turn your dream bathroom into a reality.
Handsome Hardware
Attractive new knobs and cabinet pulls are inexpensive and easy to install. For a quick way to add new life to a small powder room or bathroom with a built-in vanity, consider hardware as the golden opportunity to update your space.
Serene Color Schemes
Small spaces can benefit from a pale color palette, creating the illusion of a larger space. Light gray or brown tones, aqua, powder blue or sage green all work perfectly for a serene spa-like powder room. Bolder colors such as navy can work equally well when paired with crisp white trim, toilet and sink, as long as there is sufficient light in the room.
The Finishing Touches
Take the less is more approach, and choose only the perfect pieces to accessorize and enhance the overall look of your powder room. Start with a unique picture above the toilet or a shelf with a woven basket. Install a quality towel ring near the sink and invest in a few nice hand towels, a pretty soap dispenser, and a nice bathroom area rug to complete the look. Keep in mind that it’s hard to see past clutter. One well-placed object can make a huge difference in a small space, so choose your décor wisely and thoughtfully.
Whether you are looking to add to your current powder room, or completely makeover your space from top to bottom, these tips can help inspire and motivate you to transform a drab powder room into the lovely, tranquil space you have always envisioned.
Welcome to Willow Lane Cabinetry — the #1 place to buy affordable, semi-custom cabinets online! Let us help you create the kitchen of your dreams with our 100% free kitchen design service. We offer all wood, semi-custom kitchen cabinets, fully assembled and delivered for free, with standard features like soft closing doors and drawers, and 6-way adjustable steel hinges. We give you more and save you money! Visit our website to see our beautiful products today!

