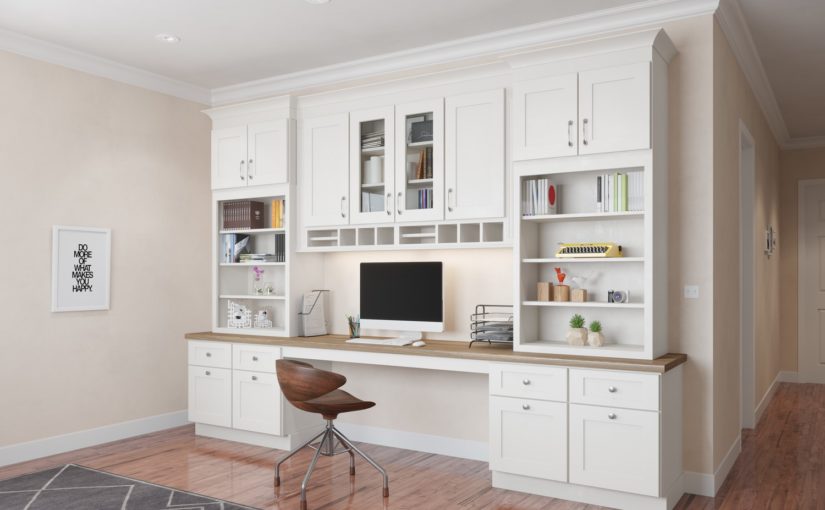Working from home is the new normal, and that means finding a space within your square footage to include a home office. With that said, not everyone has a dedicated area to devote solely to this purpose, regardless of necessity. This dilemma is the driving force behind one of the biggest trends of the new decade — designing spaces that can pull double (or sometimes triple) duty.
Smart homeowners today are seeking out creative ways to incorporate a workspace that serves their school and telecommuting needs while seamlessly blending into the home’s existing design. According to realtor.com, “Three bedrooms is no longer enough. Now it must be three bedrooms and an additional workspace, at least.” But how and where should you carve out this multipurpose space? Read on for ideas and inspiration.
Boost Your Productivity In the Bedroom
A small writing desk is all that is needed in a young child’s bedroom, but for older students and working parents, adding an area of compact, custom cabinets to an empty corner wall is a more suitable arrangement. Incorporating drawers and shelving into your desk design helps to keep work essentials organized and tidy, and it also makes it easier to stay productive and on task while studying or working from home.
Things Are Looking Up In The Hall
Finding ways to put unused spaces to work can often be easier by simply looking up. Utilizing empty, vertical walls affords extra square footage when space is tight in areas like a hallway, below a staircase, or even a walk-in closet. Turning an entryway or narrow wall between rooms is a common solution for adding a workspace, and you can maximize every inch with built-in, floor to ceiling custom cabinets.
Make The Most Of A Mudroom
If your laundry room or mudroom is on the larger size, it may just be the perfect place to toss in a home office area. Serving more than one function makes the most of this functional space, whether you are pairing a desk alongside your washer, dryer and laundry room cabinetry, or adding custom cabinets tucked away on the back wall.
Transform A Walk-In Closet
If your home has storage covered with amazing custom cabinets in nearly every room, you may have a spare closet that can be put to better use. Walk-in closets can often easily be transformed into a well-appointed home office, and best of all, they tend to be located in a quiet area away from heavy traffic.
Get Creative In The Kitchen
Last but never least, the kitchen can be an ideal spot for designing an incredible workspace, with home office cabinets added to complement kitchen cabinet finishes and styles. Best of all, kids can work and study close by at the kitchen island, which can be especially efficient when the need for help arises.
Having a separate, dedicated room for a home office is nice, but as you can see, it certainly isn’t a requirement. With a little creativity (and some custom cabinets), any spare corner or cozy nook will do! For help designing a home office in a multipurpose space, browse our fine selection of office cabinetry, and take advantage of our free room design service.
Welcome to Willow Lane Cabinetry — the #1 place to buy affordable, semi-custom cabinets online! Let us help you create the kitchen, home office, home bar, laundry room, closet, TV room or bath of your dreams with our 100% free room design tool. We offer all wood cabinetry, fully assembled and delivered for free, plus all the accessories needed to complete your remodel. Visit our website to see our products today!

