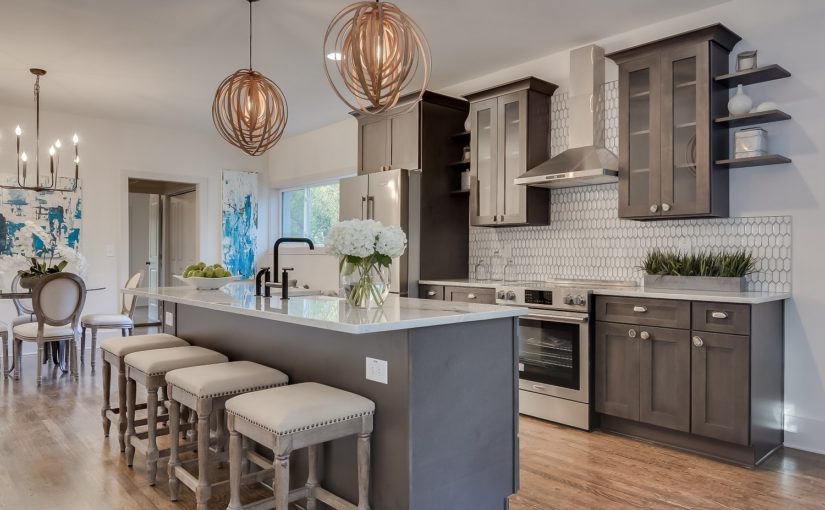What is one feature that all of your dream kitchens have in common? For many homeowners, especially those in a townhouse or condo, it’s an open concept kitchen. This layout joins the kitchen with one or more adjoining rooms (typically the dining room and/or the living room) so that there are less walls and more openness. By renovating your kitchen to feature an open concept floor plan, your townhouse or condo will feel larger and brighter. Here are some tips for designing your new open concept kitchen or optimizing the one you already have.
Choose a color scheme that works in multiple rooms.
When deciding on what colors you want in your open concept kitchen, many experts will suggest a monochromatic color scheme. This is a safe option for those of us that haven’t quite mastered the color wheel yet. Choose a color you love and let that hue lead all of the choices you make, from your custom cabinets to flooring.
What’s also fantastic about a monochromatic color scheme is that it leaves a lot of room to experiment with prints and patterns. By incorporating interesting prints and eye-catching patterns into each room, you can break up your color scheme and create some natural divide that gives each space a bit of its own personality.
Browse kitchen cabinet designs for an open concept townhouse or condo.
In an open concept kitchen, your custom cabinets are on display in a much bigger way. When browsing kitchen cabinet designs, remember that they will likely be in plain view from multiple vantage points. Because of this, it’s advisable to choose a more minimal style such as Shaker cabinets in a muted color like white or grey. This approach will ensure your cabinets blend in rather than stand out.
Kitchen cabinet designs that feature a sleek construction and neutral finish can also help to make your space feel larger. This can be a great asset if your townhouse or condo is on the smaller side.
 Create divides while maintaining consistency.
Create divides while maintaining consistency.
While making choices for your kitchen remodel, try to keep some consistency. It’s important that each room feels somewhat separate but still part of a larger vision. There are plenty of ways to seamlessly create divides while maintaining consistency in your open concept kitchen.
One of our favorite tips is to paint the walls in each room a different color, or two steps up or down the color swatch if you’re sticking with a monochromatic color scheme, but keep the trim the same. This creates a continuous movement, while still breaking up the space.
Another idea is to put a large area rug in your dining area or living room. This will mark off the space and form natural borders between the rooms without being abrupt. Even better, choose a rug that is within your color scheme but features a unique pattern not found in its neighboring spaces.
Find the right furniture for your theme.
One of the most important pieces of furniture in an open concept design is the kitchen island. This functional furniture carves out your kitchen while also allowing you to make the most of your design. From the extra storage to spacious countertop space, an exceptional kitchen island is key to a great open concept design. If you have children or love to entertain, you can also put bar stools along your kitchen island to increase seating.
If your open concept kitchen connects with your dining room, opt for a more casual style. You should avoid formal furniture that will make your dining room feel out of place. Incorporating a bench or opting for mismatched chairs is an easy way to make your dining room feel more relaxed.
Another piece of furniture worth highlighting is the sofa table. This can align perfectly behind your couch and is popular in many interior designs, but it is especially helpful when creating natural navigation through an open concept floor plan.
Welcome to Willow Lane Cabinetry — the #1 place to buy affordable, semi-custom cabinets online! Let us help you create the kitchen, home office, home bar, laundry room, TV room or bath of your dreams with our 100% free room design tool. We offer all wood cabinetry, fully assembled and delivered for free, plus all the accessories needed to complete your remodel. Visit our website to see our products today!

