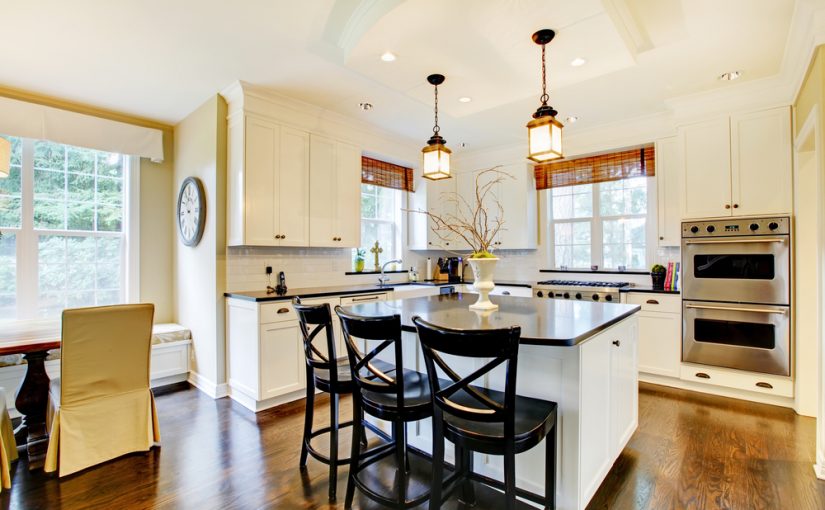While we often talk about open concept kitchens, many families end up eating in the kitchen despite having a dining room. Dream kitchens need functionality as much as flair, so if meal time often happens in your kitchen, your kitchen should be able to accommodate your preference. Here are some tips to help you design a charming and cozy kitchen perfect for eating in.
Build a breakfast bar.
Whether you have an all wood cabinetry kitchen island that could easily double as a breakfast bar or you need to set up a portable island, this extra seating is great for families that like to grab a quick bite before work and school. All you need is some place settings and comfy stools.
Building a breakfast bar also makes your kitchen better prepared for entertaining. When you have guests over, this seating will provide a more comfortable and expansive area for guests to sip and snack. In smaller homes, this can be a huge asset — especially if you host dinners or parties during the holidays.

Set up a two-person or four-person table in your kitchen.
If your kitchen is larger, you can optimize some corner space into a cozy dining nook. A two or four-person table can offer a secondary seating area when you don’t want to eat in the dining room. Depending on the layout of your kitchen, you could also install a built-in bench so that this secondary dining table is also an inviting spot to sit, socialize or read. A dining nook can offer much more than a standard kitchen table.
Alternatively, for those who don’t have an empty corner to convert, you can extend your kitchen island to serve as a table. This is often a good choice in tight spaces, as it creates additional seating while maintaining the existing flow and layout of the kitchen.
Consider high top seating.
Your all wood cabinetry home bar is a beautiful addition to your home, but it’s not the only place you can have high top seating. While a staple in most bars, this seating option also works great in smaller spaces.
Consider adding bar stool seating to your eat-in kitchen if you want to save space and add a little variety to the room. Because of its vertical design, high top seating can sometimes be the perfect solution in tiny eat-in kitchens.

Double down on storage to create more room for seating in your kitchen.
If you feel like your room can’t accommodate an eating space, you may have to get creative with storage solutions. The best dream kitchens have optimized every inch, so that they are clutter free and have plenty of room to live comfortably. If you do install a bench in your cozy corner, add some built in storage. This allows you to utilize the area underneath the bench to tuck away items. A portable island is another great way to add an eating space while also increasing your storage options.
Keeping storage in mind when designing your eat-in kitchen can help you make the most of your space by keeping clutter under control.
Welcome to Willow Lane Cabinetry — the #1 place to buy affordable, semi-custom cabinets online! Let us help you create the kitchen, home office, home bar, laundry room, TV room, or bath of your dreams with our 100% free room design tool. We offer all wood cabinetry, fully assembled and delivered for free. Plus all the accessories you need to complete your remodel. Visit our website to see our products today!

