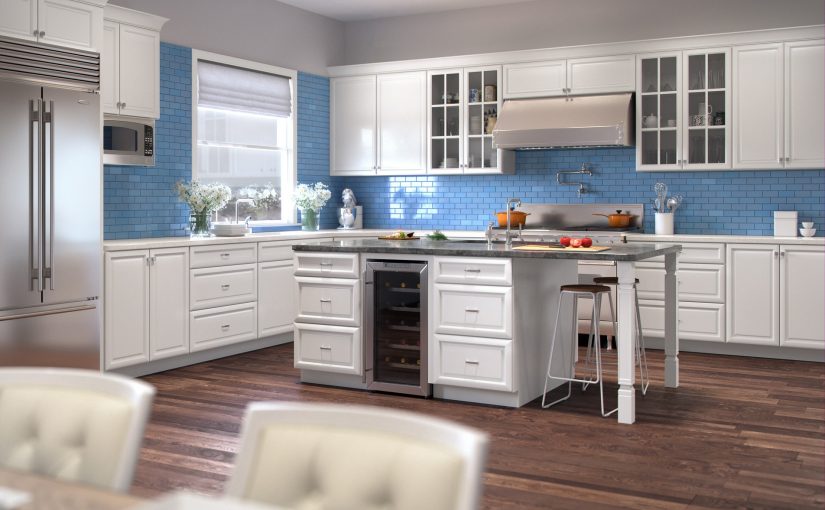If you’ve been lusting over the look of an open concept kitchen but aren’t quite sure if the pros outweigh the cons of renovating, keep scrolling! We’re sharing all of the reasons we love an open concept kitchen and how this new design can improve your home and life.
- Cook More, Stress Less
Being able to see your living room and dining room from behind your kitchen counter can be life changing. If you have young kids running around or teenagers doing homework at the table, you know the need to be in two places at once.
If your closed in kitchen makes meal prep stressful, an open concept kitchen could solve all of your worries. This design will allow you to cook in the kitchen and still keep your eye on your kids in the other room.
- Brighten Things Up

With fewer walls, natural light is able to travel freely from one room to the next. Your home will become brighter, airier, and more open. Homeowners with this type of kitchen design also notice that their kitchen feels bigger than it did before.
If you wish your dark, small, or crowded kitchen was brighter, bigger, and more open, an open concept design could be the solution you’ve been seeking.
- Be The Host With The Most

If cocktail and dinner parties are one of your favorite pastimes, an open concept kitchen will take your hosting abilities to the next level. Guests will be able to move effortlessly from one room to the other — and can even hold a conversation with someone in the kitchen while standing in the living room! Serving food and drinks also becomes more seamless with your countertop or kitchen island being accessible from both sides.
If entertaining is a top priority, this modern kitchen design will surely make you the host with the most, especially if you add in some bar cabinets!
- Increase Storage And Stay Organized
In addition to making your kitchen feel more open, an open concept design also allows you to transform “dead space” into storage solutions. What once was just a wall will be converted into additional countertop and cabinet space or a freestanding kitchen island.
If you find yourself short on countertop space or desperately needing more cabinets for storage, remodeling your kitchen could solve this problem and help you stay more organized.
- Bring On The Breakfast Bar

One of the best and most used features in an open concept kitchen is the breakfast bar. Since we replace one wall with extra countertop space or a kitchen island, we now have the option of keeping stools on one side to create a convenient breakfast bar. This addition is great when entertaining guests, but is also perfect for busy parents who’d rather not set the table for every meal.
If you’d love extra seating in your kitchen or want a fast, convenient way to serve breakfast on the fly, an open concept design could deliver the breakfast bar you so direly need.
Welcome to Willow Lane Cabinetry — the #1 place to buy affordable, semi-custom cabinets online! Let us help you create the kitchen, home office, bar room, laundry room, TV room, or bath of your dreams with our 100% free room design tool. We offer all wood, semi-custom cabinets, fully assembled and delivered for free. Plus all the accessories you need to complete your remodel. Visit our website to see our products today!

