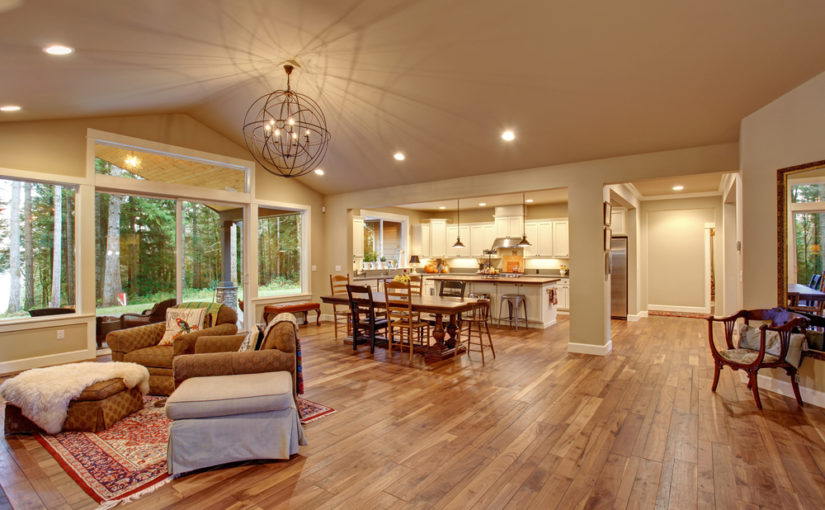When summer staples get stored away, it’s time to bring out the fall wardrobe. While sweaters and jackets are stylish and cozy — these bulkier items inevitably take up more space. To ensure you don’t clutter your closet come pumpkin spice season, follow these four tips to achieve an amazingly organized walk-in closet this autumn.
Tip #1: If you don’t love it, let it go.
A new season is the perfect time to reassess your wardrobe. Summer has just ended, so ask yourself, “Which items never saw the light of day?” If you haven’t worn it, consider letting it go.
Keep the same mentality as you unpack or move up your fall pieces. If you’re finding that you have more clothes than storage, trimming unwanted or underused items is a great first step to having a more organized closet.
You may even be able to resell clothing and accessories that are still in good condition. Many organizations will also accept wardrobe donations if you’re looking for a more charitable way to repurpose these items.
Tip #2: Design a closet system that maximizes the space in your walk-in closet.
Cookie-cutter storage solutions tend to leave many areas in your closet unused. By opting for custom cabinets, you can ensure that you’re making the most of every inch of coveted storage space.
With custom cabinets, you can also avoid the common mistake of having too much of the wrong thing. Since everyone’s wardrobe is different, you probably find that you have too much hanger space and not enough shelves — or vice versa.
Commercial solutions fail to address the fact that we don’t all have an identical wardrobe, and therefore, we each have different closet needs. Our needs also change as the seasons do, so having a closet with storage options that can accommodate a revolving wardrobe is also key to keeping things organized.
If you’re ready to upgrade your closet, our team of professional designers can help. We will create a complimentary closet design that will be just the right fit for your home and wardrobe. From picking the right style and finish of quality cabinets to creating a 3-D design that will show just what your closet will look like in your home, our team will be there through every step of the design process via phone or email.
Tip #3: Utilize organizational accessories to further optimize your closet space.
When designing a closet with quality cabinets, you’ll also be able to access additional features like shoe cubbies or a built-in hamper. These types of extras make it much easier to keep your closet organized and tidy.
During the fall season, you suddenly have to manage an influx of sweaters, scarves, coats and boots. Having additional shelves to easily stack sweaters, or drawer dividers to seamlessly separate scarves, will make it one hundred percent easier to maintain your walk-in closet this autumn.
When you shop online at Willow Lane Cabinetry, you can incorporate a variety of different organizers and inside cabinet accessories to straighten out your closet clutter and keep it under control all season.
Tip #4: Think outside the closet.
If your walk-in closet has served as one massive catch-all in the past, it’s time to find a new place for items that are better suited elsewhere. If you have a coat closet or mudroom, you should absolutely be taking advantage of this space for storing outerwear.
Warm jackets and rain boots are almost everyday items come colder weather days, but these bulky items should be stored outside of your closet (if possible). If need be, you can easily create a “makeshift” mudroom by hanging some hooks over a bench near your front door. This cozy corner can serve as the first stop when you come home and the last stop before you leave. If designed right, it could even enhance your entryway and make your home feel more welcoming.
Welcome to Willow Lane Cabinetry — the #1 place to buy affordable, semi-custom cabinets online! Let us help you create the kitchen, home office, home bar, laundry room, TV room or bath of your dreams with our 100% free room design tool. We offer all wood cabinetry, fully assembled and delivered for free, plus all the accessories needed to complete your remodel. Visit our website to see our products today!


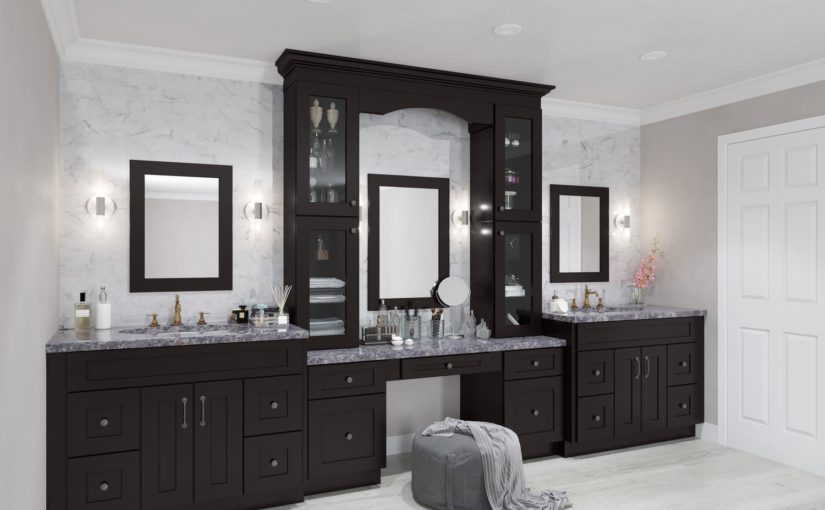
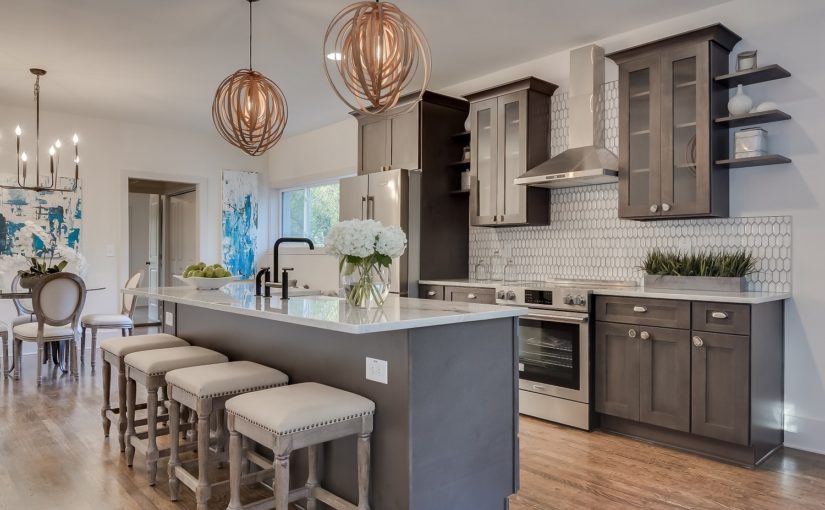

 2. You’ll get more done when your office is a prime place for productivity.
2. You’ll get more done when your office is a prime place for productivity. 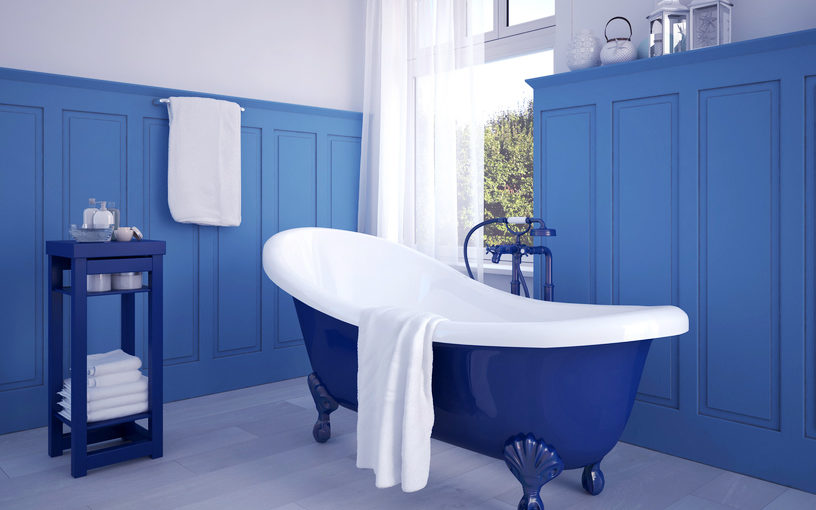
 Ride the luxury vinyl flooring wave.
Ride the luxury vinyl flooring wave. 

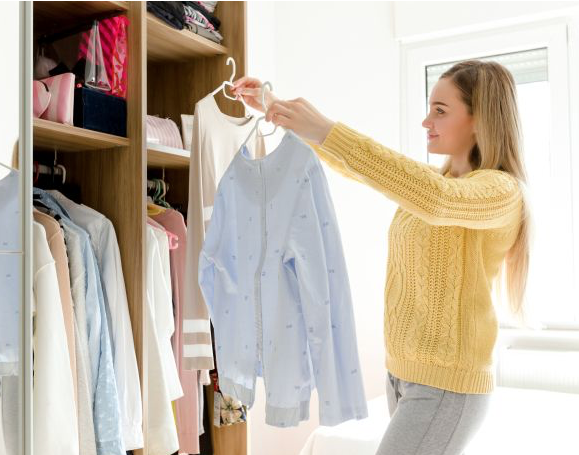

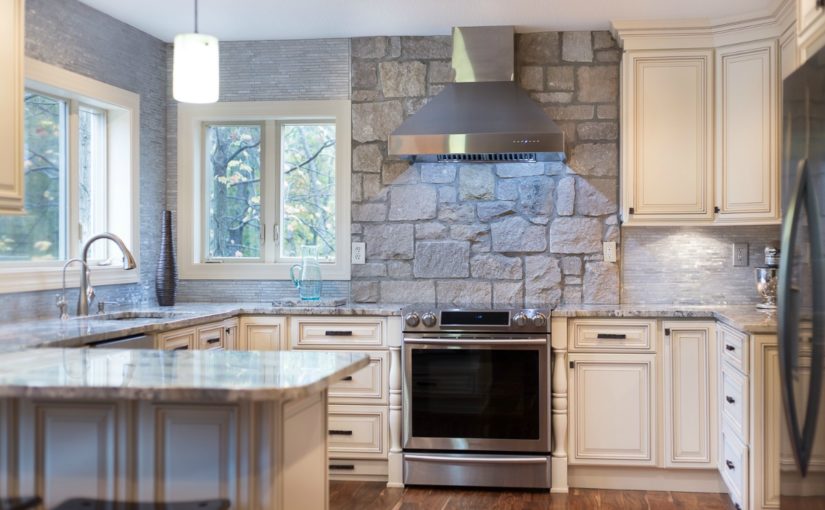
 2. Smart Switches And Plugs
2. Smart Switches And Plugs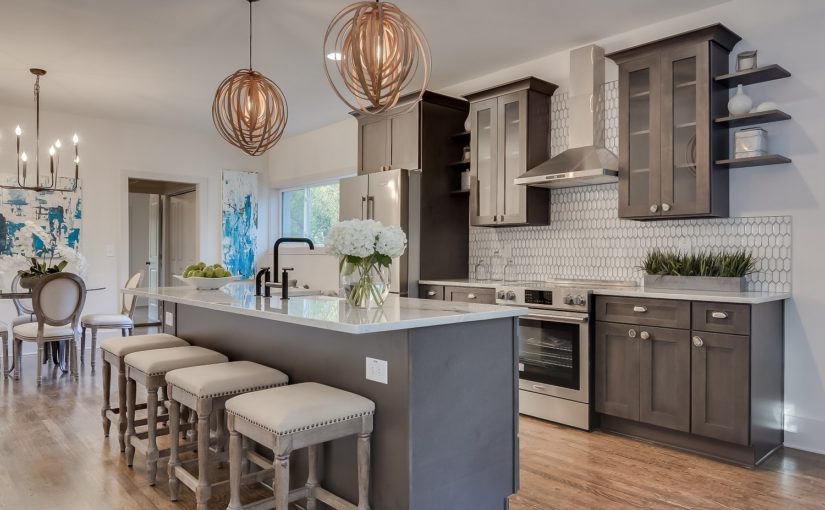
 Create divides while maintaining consistency.
Create divides while maintaining consistency.