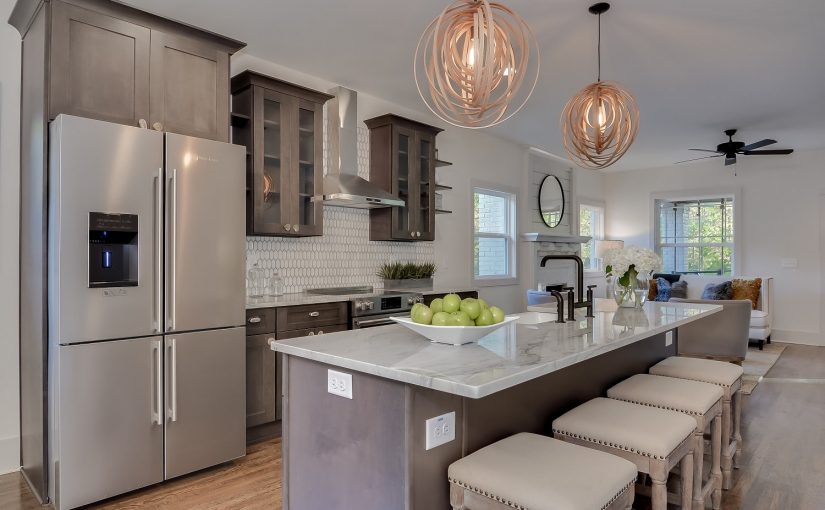Cooler weather requires more layers of clothing — and, inevitably, more laundry. You may also have kids going back to school, which means (at least one) extra wardrobe change each day. This influx of laundry can be overwhelming, especially without the right system in place to keep things organized. Rather than let the hustle and bustle of fall leave you in a messy frenzy, consider designing a more functional laundry room that will keep your clothing and sanity in check.
Step 1: Start with quality cabinets.
Designing a solid foundation of all wood cabinetry to store everything from your laundry detergent to your iron is a great place to start. Most standard laundry rooms come with basic storage at best, leaving much to be desired.
A custom design that fits your space perfectly and offers an assortment of storage solutions is a total laundry room game changer. At Willow Lane Cabinetry, you’ll find a variety of styles to choose from. You also have the option of working one-on-one with one of our professional designers free of charge. Designing a functional laundry room doesn’t have to be difficult, especially when you have expert support on your side.
Step 2: Streamline laundry by easily sorting dirty clothes.
Doing laundry for even just one person can be difficult when you are constantly digging through hampers from this room or that room to sort colors or locate delicate pieces. The job gets even harder if you have more than one person in the home or kids that are going back to school this fall.
Rather than run yourself ragged, you can install pull out hampers right into your laundry room cabinets and streamline the process. Willow Lane Cabinetry offers both top mount and bottom mount hamper styles and these innovative systems fit right into an 18” base cabinet.
Depending on how many quality cabinets your laundry room can accomodate, you could even choose to install multiple pull out hampers. With this approach, you can simplify things one step further by sorting laundry in advance. Just designate one hamper for dark colors, one for lights or whites, and one for items that require a hand wash or delicate cycle.
Step 3: Make it a mudroom.
You can make your laundry room even more functional by having it double as a mud room. A mud room is a great place for organizing the odds and ends that are often dropped at your front door or discarded into your bedroom closet. As the official home of dirty clothes, the laundry room is the perfect place to take on the burden of the bags and outerwear that come and go.
Simply install hooks on a wall in your laundry room to make it an easy spot for hanging coats, backpacks, and purses at the end of the day. A bench with shelving or shoe cubbies adds an extra layer of ease for comfortably sitting down to remove and stow away sneakers or rain boots this fall.
Welcome to Willow Lane Cabinetry — the #1 place to buy affordable, semi-custom cabinets online! Let us help you create the kitchen, home office, home bar, laundry room, TV room or bath of your dreams with our 100% free room design tool. We offer all wood cabinetry, fully assembled and delivered for free, plus all the accessories needed to complete your remodel. Visit our website to see our products today!

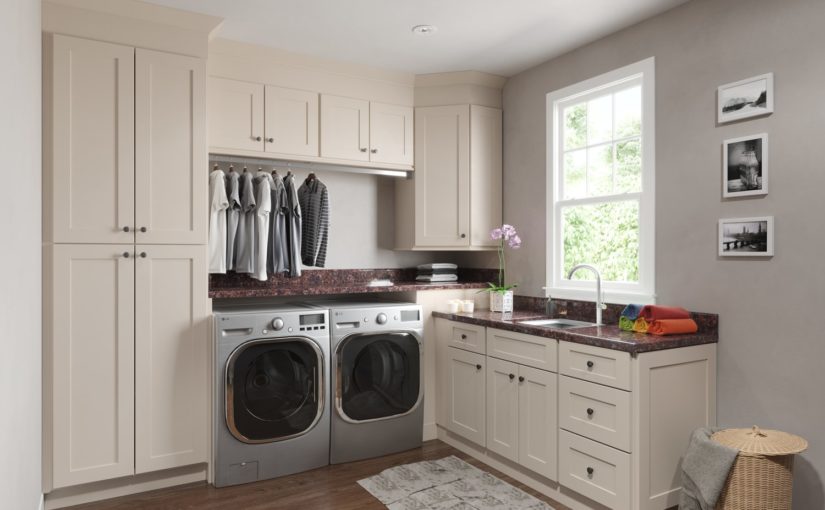
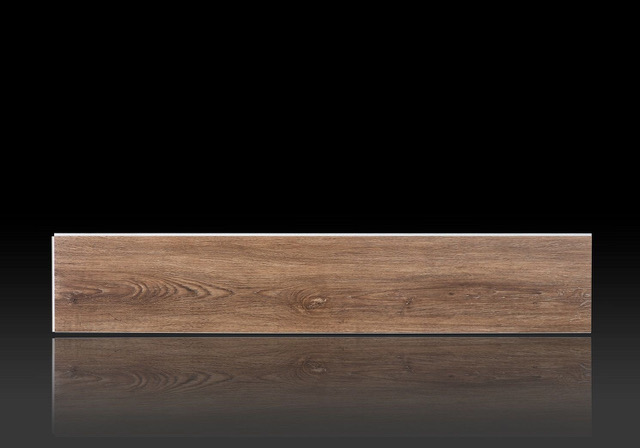

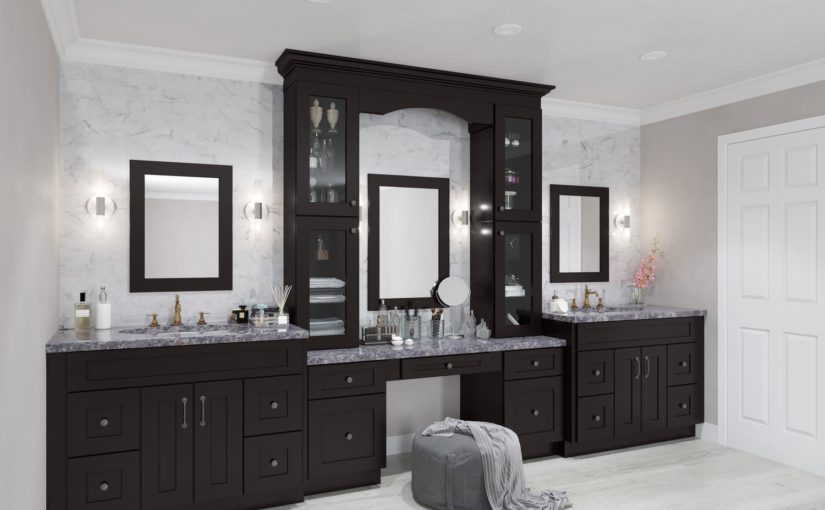
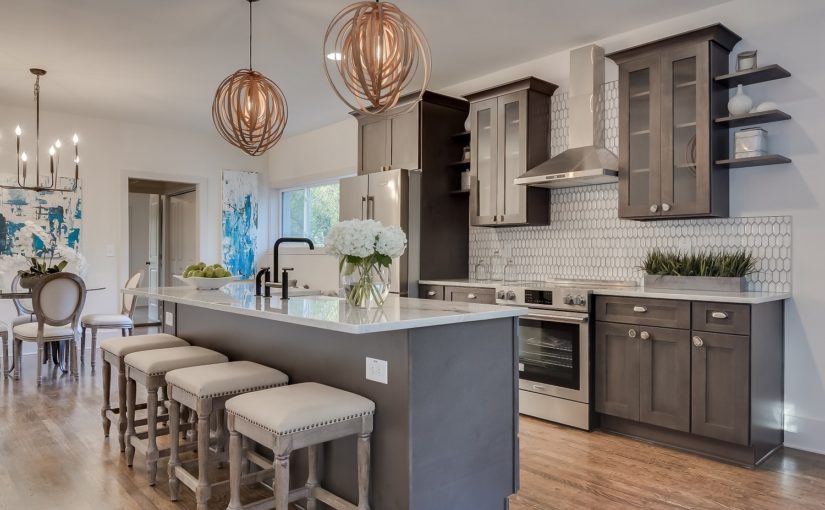

 6. Blog and Resource Guide
6. Blog and Resource Guide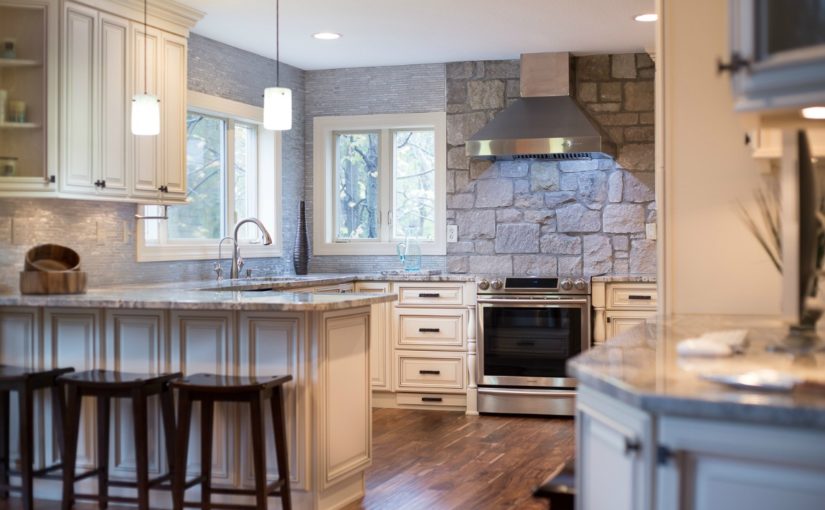
 Flooring
Flooring